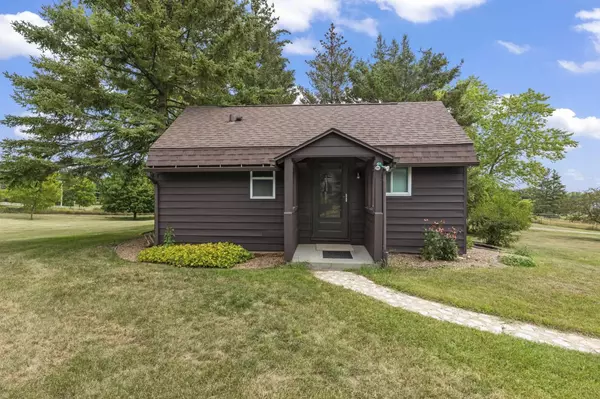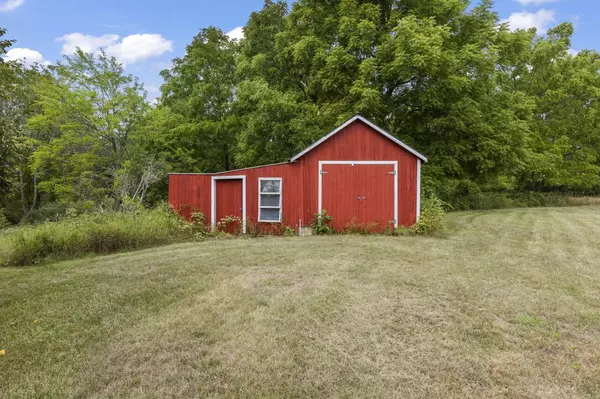Bought with Sharon Tomlinson
$800,000
$875,000
8.6%For more information regarding the value of a property, please contact us for a free consultation.
S42W34076 Hidden Valley DRIVE Dousman, WI 53118
4 Beds
3.5 Baths
3,242 SqFt
Key Details
Sold Price $800,000
Property Type Single Family Home
Sub Type Farmhouse/National Folk
Listing Status Sold
Purchase Type For Sale
Square Footage 3,242 sqft
Price per Sqft $246
Municipality OTTAWA
MLS Listing ID 1852856
Sold Date 02/01/24
Style Farmhouse/National Folk
Bedrooms 4
Full Baths 3
Half Baths 1
Year Built 1966
Annual Tax Amount $7,450
Tax Year 2022
Lot Size 14.120 Acres
Acres 14.12
Property Description
Situated amidst more than 14 acres of picturesque land, this exquisite Lannon Stone Farmhouse boasts 4 BRs and 3.5 BAs, offering a harmonious blend of rustic charm and comfort. The grandeur of the great room is accentuated by its stunning exposed beams and a cozy NFP. A spacious kitchen stands ready to cater to your cooking endeavors, while the expansive living area provides a versatile space for relaxation and gatherings. The finished LL adds an extra dimension of living space, and a quaint wine cellar promises to delight enthusiasts. The property also features a striking big red barn, providing both functional and aesthetic value, as well as a charming 450 sq ft cottage. This remarkable home is a true haven for those seeking a serene countryside retreat with an array of amenities.
Location
State WI
County Waukesha
Zoning RES
Rooms
Family Room Main
Basement Full, Partially Finished
Kitchen Main
Interior
Interior Features Water Softener, Cable/Satellite Available, Walk-in closet(s)
Heating Electric
Cooling Central Air
Equipment Dishwasher, Dryer, Microwave, Other, Range, Refrigerator, Washer
Exterior
Exterior Feature Aluminum/Steel, Aluminum, Stone, Brick/Stone, Wood
Garage Opener Included, Attached, 2 Car
Garage Spaces 2.5
Waterfront N
Building
Lot Description Horse Allowed, Hobby Farm
Sewer Well, Private Septic System
Architectural Style Farmhouse/National Folk
New Construction N
Schools
Middle Schools Kettle Moraine
High Schools Kettle Moraine
School District Kettle Moraine
Read Less
Want to know what your home might be worth? Contact us for a FREE valuation!

Our team is ready to help you sell your home for the highest possible price ASAP
Copyright 2024 WIREX - All Rights Reserved






