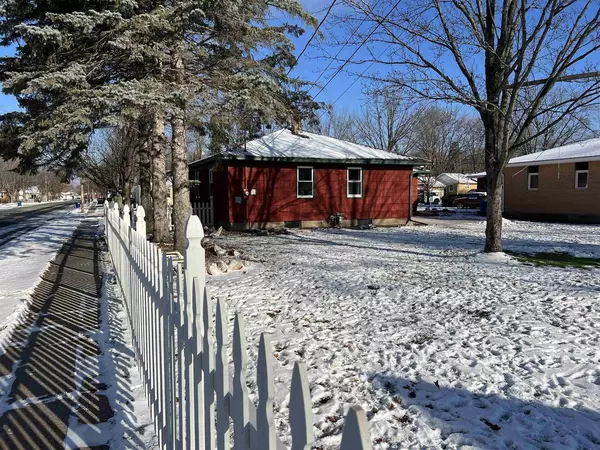Bought with TEAM NEXT DOOR
$212,000
$219,900
3.6%For more information regarding the value of a property, please contact us for a free consultation.
401 LAWRENCE AVENUE Rothschild, WI 54476
4 Beds
1 Bath
1,760 SqFt
Key Details
Sold Price $212,000
Property Type Single Family Home
Sub Type Ranch
Listing Status Sold
Purchase Type For Sale
Square Footage 1,760 sqft
Price per Sqft $120
Municipality ROTHSCHILD
MLS Listing ID 22235356
Sold Date 01/25/24
Style Ranch
Bedrooms 4
Full Baths 1
Year Built 1955
Annual Tax Amount $3,138
Tax Year 2022
Lot Size 0.260 Acres
Acres 0.26
Property Sub-Type Ranch
Property Description
Nestled in a quiet neighborhood in Rothschild, this expansive single-family home offers an abundance of space and comfort! Enjoy four generously sized bedrooms, perfect for relaxing and offering lots of space to add your own personal touches or extra storage. The large 14x15 lower level fourth bedroom offers lots of versatility, as well as the spacious lower level with potential to make a cozy family room. The kitchen has newly installed flooring that adds the perfect touch of modernity. Plus, there is extra flooring to extend the update into the hallway, ensuring seamless aesthetics throughout. You will also benefit from the newer windows all around the home, which highly contributes to the home?s overall appeal. This home has a giant living room, giving an inviting space for relaxation, entertainment, and a cozy atmosphere for gatherings. There is ample storage around the home, allowing you to maintain a clutter-free environment. Once you step into the very spacious backyard you are greeted with a garden shed, and lots of room for outdoor activities, gardening, and relaxation.,There is also an alley way that ensures two extra parking spots! You do not want to miss out on this spacious haven! This home embodies comfort, versatility, and potential, providing the perfect canvas for you to create lasting memories.
Location
State WI
County Marathon
Zoning Residential
Rooms
Basement Full, Block
Kitchen Main
Interior
Interior Features Carpet, Wood Floors, Ceiling Fan(s), Cable/Satellite Available, All window coverings
Heating Natural Gas
Cooling Central Air, Forced Air
Equipment Refrigerator, Range/Oven, Dishwasher, Microwave, Washer, Dryer
Exterior
Exterior Feature Wood
Parking Features 1 Car, Attached
Garage Spaces 1.0
Roof Type Shingle
Building
Sewer Municipal Sewer, Municipal Water
Architectural Style Ranch
New Construction N
Schools
Middle Schools D C Everest
High Schools D C Everest
School District D C Everest
Others
Acceptable Financing Arms Length Sale
Listing Terms Arms Length Sale
Special Listing Condition Arms Length
Read Less
Want to know what your home might be worth? Contact us for a FREE valuation!

Our team is ready to help you sell your home for the highest possible price ASAP
Copyright 2025 WIREX - All Rights Reserved






