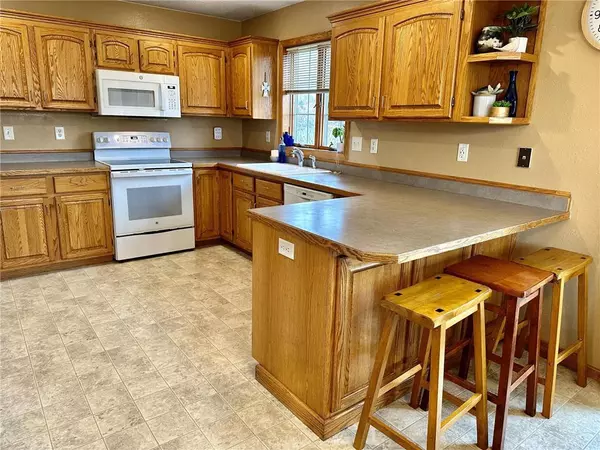Bought with Heidi M Albarado
$370,000
$369,900
For more information regarding the value of a property, please contact us for a free consultation.
1611 Southridge Road River Falls, WI 54022
5 Beds
2 Baths
2,121 SqFt
Key Details
Sold Price $370,000
Property Type Multi-Family
Sub Type Split entry
Listing Status Sold
Purchase Type For Sale
Square Footage 2,121 sqft
Price per Sqft $174
Municipality RIVER FALLS
Subdivision South Rdg Ranch
MLS Listing ID 6445348
Sold Date 01/19/24
Style Split entry
Bedrooms 5
Full Baths 1
Year Built 2000
Annual Tax Amount $4,755
Tax Year 2022
Lot Size 9,583 Sqft
Acres 0.22
Property Description
Well maintained home with a great location! Oversized foyer allows ample space to set things down after a long day. Cross through the spacious living room into the kitchen where meal prep is a breeze as the kitchen has plenty of counter space! Extra cabinet space allows storage of your kitchen gadgets. Kitchen opens onto a comfortable deck, a great space for grilling or enjoying a cup of coffee. A full bath and three bedrooms make up the rest of the main level. The lower level features in-floor heating, two large bedrooms, a three-quarter bath, and a sizable utility room for laundry. There is also a good-sized family room with a walkout onto a back patio. Enjoy the hot tub in the spacious backyard with a wood privacy fence. The garage is a spacious 2.5-car garage with extended storage. Roof replaced in 2023, furnace and water heater in 2018. Nicely landscaped with in-ground sprinklers. Easy access to schools, trails, the university, and shopping as well as to Highway 35.
Location
State WI
County Pierce
Zoning Residential-Single
Rooms
Family Room Lower
Basement Block, Crawl Space, Finished, Full, Walk Out/Outer Door
Kitchen Main
Interior
Interior Features Ceiling Fan(s), Hot Tub, Walk-in closet(s), Circuit Breakers
Heating Natural Gas
Cooling Central Air, Forced Air, In-floor
Equipment Dishwasher, Disposal, Dryer, Exhaust Fan, Microwave, Range, Refrigerator
Exterior
Exterior Feature Brick/Stone, Vinyl, Block
Garage Attached, Insulated Garage
Garage Spaces 2.0
Utilities Available Cable
Waterfront N
Roof Type Other
Building
Lot Description Fence, Some Trees
Sewer Municipal Water, Municipal Sewer
Architectural Style Split entry
New Construction N
Schools
School District River Falls
Others
Acceptable Financing Assumable, Other
Listing Terms Assumable, Other
Read Less
Want to know what your home might be worth? Contact us for a FREE valuation!

Our team is ready to help you sell your home for the highest possible price ASAP
Copyright 2024 WIREX - All Rights Reserved






