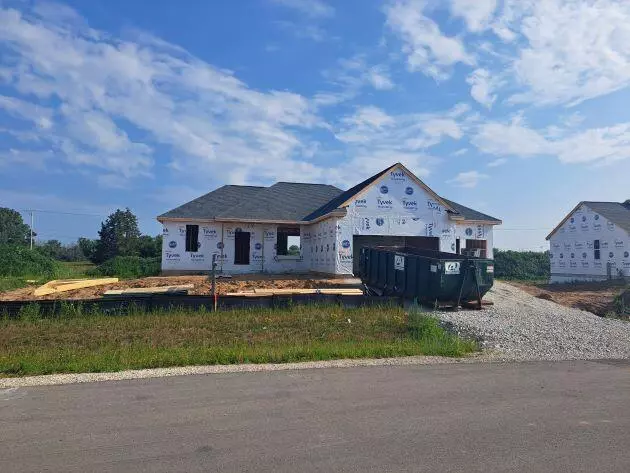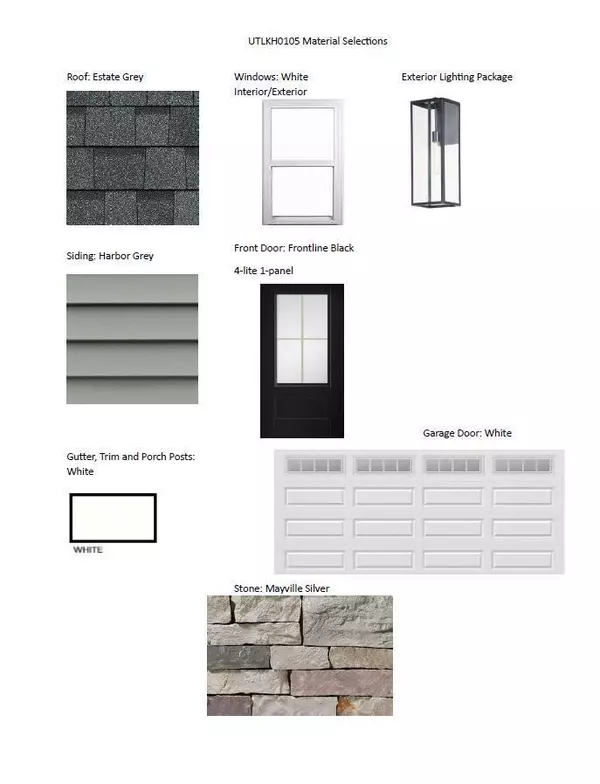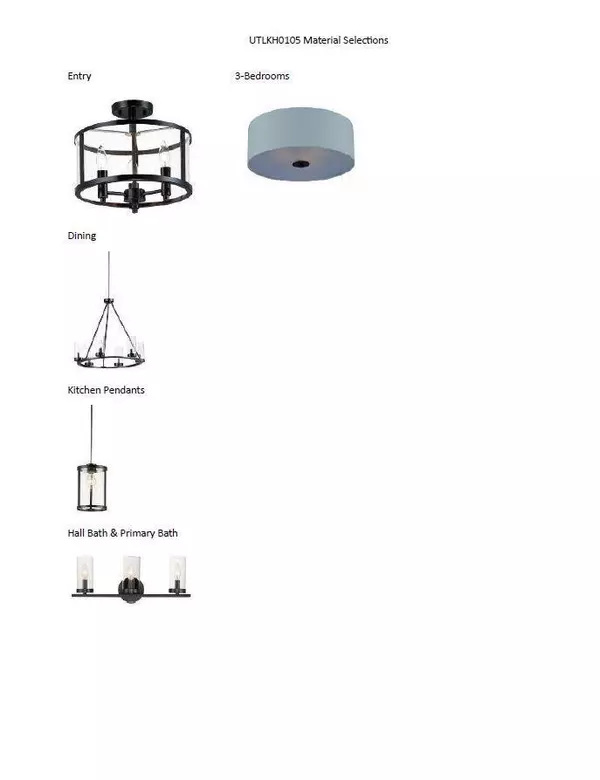Bought with Danielle J Austin-Rauch
$532,900
$532,900
For more information regarding the value of a property, please contact us for a free consultation.
638 Twin Creeks DRIVE Dousman, WI 53118
3 Beds
2 Baths
1,664 SqFt
Key Details
Sold Price $532,900
Property Type Single Family Home
Sub Type Ranch
Listing Status Sold
Purchase Type For Sale
Square Footage 1,664 sqft
Price per Sqft $320
Municipality DOUSMAN
Subdivision Settlement At Utica Lake
MLS Listing ID 1843485
Sold Date 01/19/24
Style Ranch
Bedrooms 3
Full Baths 2
Year Built 2023
Annual Tax Amount $244
Tax Year 2022
Lot Size 0.460 Acres
Acres 0.46
Property Description
New construction under construciton. The Sophia 1664 is a 3 bedroom/ 2 bath split bedroom ranch. The kitchen features quartz counters, substantial cabinetry & counter space w/ a prep island. Dividing the kitchen from the main living area is a snack bar designed for casual meals & entertaining. An open dining area & gathering room w/ GFP offer plenty of shared living space. This home's primary bedroom features a large WIC & a private bathroom w/ dual vanity & a 5-foot ceramic shower. On the opposite side of the home are two comfortably sized secondary bedrooms & a hall bath. Finally, a mudroom connects the house & garage & features a closet & bench for shoes, jackets, & other everyday items. Home has a 3 ft exposure, deck, paved driveway, & rough in's for a future bathroom.
Location
State WI
County Waukesha
Zoning Residential
Rooms
Basement Full, Full Size Windows, Poured Concrete, Radon Mitigation System, Sump Pump
Kitchen Main
Interior
Interior Features Pantry, Walk-in closet(s), Wood or Sim.Wood Floors
Heating Natural Gas
Cooling Central Air, Forced Air
Equipment Dishwasher, Disposal, Microwave, Range, Refrigerator
Exterior
Exterior Feature Aluminum/Steel, Aluminum, Aluminum Trim, Stone, Brick/Stone, Vinyl
Garage Opener Included, Attached, 3 Car
Garage Spaces 3.0
Waterfront N
Building
Sewer Municipal Sewer, Municipal Water
Architectural Style Ranch
New Construction Y
Schools
Middle Schools Kettle Moraine
School District Kettle Moraine
Read Less
Want to know what your home might be worth? Contact us for a FREE valuation!

Our team is ready to help you sell your home for the highest possible price ASAP
Copyright 2024 WIREX - All Rights Reserved





