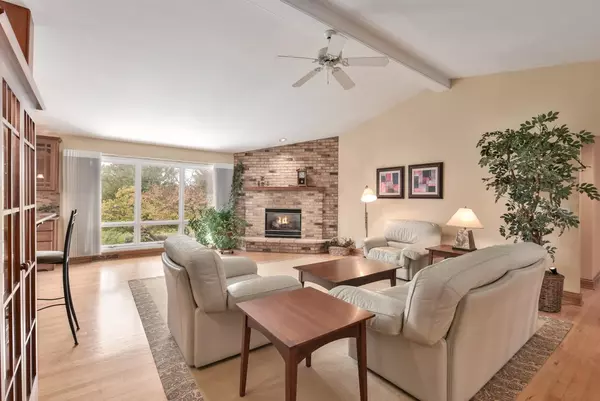Bought with Andrew A Reid
$508,000
$519,900
2.3%For more information regarding the value of a property, please contact us for a free consultation.
4027 W Jerelin DRIVE Franklin, WI 53132
3 Beds
3.5 Baths
3,119 SqFt
Key Details
Sold Price $508,000
Property Type Single Family Home
Sub Type Ranch
Listing Status Sold
Purchase Type For Sale
Square Footage 3,119 sqft
Price per Sqft $162
Municipality FRANKLIN
Subdivision Hidden Lakes
MLS Listing ID 1856413
Sold Date 01/16/24
Style Ranch
Bedrooms 3
Full Baths 3
Half Baths 1
Year Built 1990
Annual Tax Amount $7,995
Tax Year 2022
Lot Size 0.330 Acres
Acres 0.33
Property Description
Meticulously maintained 3 BR, 3.5 BA Ranch located in Franklin's highly sought-after Hidden Lakes subdivision. Spacious LR w/vaulted ceilings, HWFs, gas FP & wall of windows w/lots of natural light. Open floor plan to dining area & updated KIT w/custom cabinetry, granite counters, SS appliances, breakfast bar & ample storage. Spacious primary BR ensuite w/updated BA w/granite counters, dbl sinks, tiled shower & WIC. 2 add'l BRs, 2nd full BA, guest 1/2 BA & convenient main fl laundry on main fl. LL w/rec room w/wet bar & natural FP, built-in murphy bed & den/office space. 4-season room w/heated floors providing gorgeous views of immaculate, park-like yard & calming view of the water. Enjoy sunsets on your deck, lower patio or the walking path. Wake up to this incredible view every day.
Location
State WI
County Milwaukee
Zoning RES
Rooms
Basement Finished, Full, Sump Pump, Walk Out/Outer Door, Exposed
Kitchen Main
Interior
Interior Features Cable/Satellite Available, High Speed Internet, Pantry, Cathedral/vaulted ceiling, Walk-in closet(s), Wet Bar, Wood or Sim.Wood Floors
Heating Natural Gas
Cooling Central Air, Forced Air
Equipment Dishwasher, Disposal, Dryer, Microwave, Other, Oven, Range, Refrigerator, Washer
Exterior
Exterior Feature Aluminum/Steel, Aluminum, Aluminum Trim
Garage Opener Included, Attached, 2 Car
Garage Spaces 2.5
Waterfront N
Waterfront Description View of Water
Building
Sewer Municipal Sewer, Municipal Water
Architectural Style Ranch
New Construction N
Schools
Elementary Schools Pleasant View
Middle Schools Forest Park
High Schools Franklin
School District Franklin Public
Read Less
Want to know what your home might be worth? Contact us for a FREE valuation!

Our team is ready to help you sell your home for the highest possible price ASAP
Copyright 2024 WIREX - All Rights Reserved






