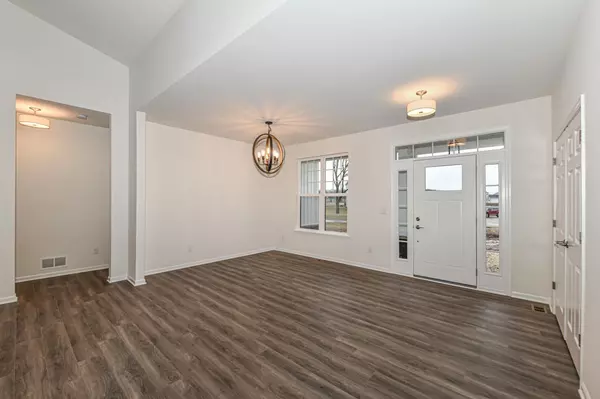Bought with Christine Fox Associates Team*
$696,454
$556,790
25.1%For more information regarding the value of a property, please contact us for a free consultation.
423 Cumberland DRIVE #Lt57 Palmer Williams Bay, WI 53191
3 Beds
2.5 Baths
2,185 SqFt
Key Details
Sold Price $696,454
Property Type Single Family Home
Sub Type Ranch
Listing Status Sold
Purchase Type For Sale
Square Footage 2,185 sqft
Price per Sqft $318
Municipality WILLIAMS BAY
Subdivision Bailey Estates
MLS Listing ID 1822031
Sold Date 01/18/24
Style Ranch
Bedrooms 3
Full Baths 2
Half Baths 1
Year Built 2023
Annual Tax Amount $3
Tax Year 2022
Lot Size 0.520 Acres
Acres 0.52
Property Description
The Palmer - 3 bedroom/2.5 bath ranch home with 2185 square feet of comfort. Spacious kitchen, dining room, large great room & four-season room complete this open floor plan. Complete with Gerstad Luxury Package: 9' first floor ceilings, oversized windows, 42'' upper wall cabinets with crown molding, soft close cabinets & drawers in kitchen, granite kitchen countertops, separate shower & tub in master bath, double sink vanity, insulated 8' garage door, garage door opener with outside keypad, architectural shingles & more.Photos are examples; not actual representation of property this HOME TO BE BUILT. Virtually staged photos included in this listing. Whichever home model is chosen there is a $3,000 lot premium. There are models available to view by appointment ONLY in McHenry, IL.
Location
State WI
County Walworth
Zoning RES
Rooms
Basement Full, Poured Concrete
Kitchen Main
Interior
Interior Features Pantry, Cathedral/vaulted ceiling, Walk-in closet(s)
Heating Natural Gas
Cooling Central Air, Forced Air
Equipment Dishwasher, Disposal, Dryer, Microwave, Oven, Range, Refrigerator, Washer
Exterior
Exterior Feature Aluminum Trim, Vinyl
Garage Opener Included, Attached, 3 Car
Garage Spaces 3.0
Waterfront N
Building
Sewer Municipal Sewer, Municipal Water
Architectural Style Ranch
New Construction Y
Schools
Elementary Schools Williams Bay
Middle Schools Williams Bay
High Schools Williams Bay
School District Williams Bay
Read Less
Want to know what your home might be worth? Contact us for a FREE valuation!

Our team is ready to help you sell your home for the highest possible price ASAP
Copyright 2024 WIREX - All Rights Reserved






