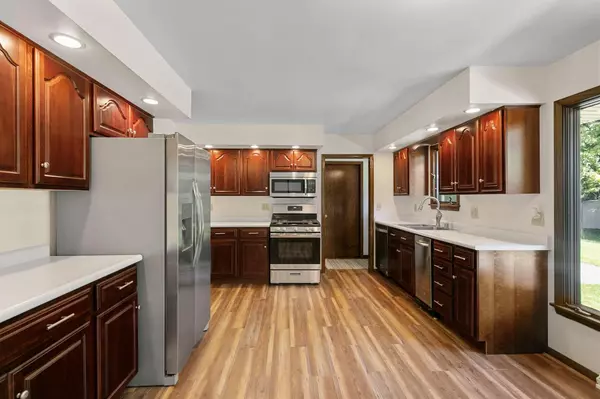Bought with Ashley Jensen
$371,500
$371,500
For more information regarding the value of a property, please contact us for a free consultation.
3617 Sherrie LANE Mount Pleasant, WI 53405
3 Beds
2.5 Baths
1,822 SqFt
Key Details
Sold Price $371,500
Property Type Single Family Home
Sub Type Ranch
Listing Status Sold
Purchase Type For Sale
Square Footage 1,822 sqft
Price per Sqft $203
Municipality MOUNT PLEASANT
Subdivision Pleasant Valley Estates
MLS Listing ID 1854075
Sold Date 12/27/23
Style Ranch
Bedrooms 3
Full Baths 2
Half Baths 1
Year Built 1974
Annual Tax Amount $4,536
Tax Year 2022
Lot Size 0.630 Acres
Acres 0.63
Property Sub-Type Ranch
Property Description
Don't miss the opportunity to make this beautiful move-in ready 3-bedroom brick ranch your forever home. You'll enjoy the over half acre picturesque lot with covered patio and mature trees, perfect for barbecues or just relaxing and enjoying the tranquility. The large, updated kitchen features ample counter space, new stainless-steel appliances and new cabinets with plenty of storage. The inviting natural stone fireplace in the large living room is perfect for your gatherings. You'll also find a large dining room, a master suite, updated bathrooms, and new flooring throughout. Full basement has a half bath and plumbing for a wet bar. You'll have plenty of storage with the heated oversized 2.5 car garage. Schedule a showing today and experience all this home has to offer!
Location
State WI
County Racine
Zoning RES
Rooms
Family Room Main
Basement Full, Sump Pump
Kitchen Main
Interior
Interior Features Cable/Satellite Available, High Speed Internet, Wood or Sim.Wood Floors
Heating Natural Gas
Cooling Central Air, Forced Air
Equipment Dishwasher, Dryer, Microwave, Oven, Range, Refrigerator, Washer
Exterior
Exterior Feature Brick, Brick/Stone, Wood
Parking Features Opener Included, Heated, Attached, 2 Car
Garage Spaces 2.5
Building
Sewer Municipal Sewer, Municipal Water
Architectural Style Ranch
New Construction N
Schools
Elementary Schools Johnson
Middle Schools Mitchell
High Schools Case
School District Racine
Others
Special Listing Condition Arms Length
Read Less
Want to know what your home might be worth? Contact us for a FREE valuation!

Our team is ready to help you sell your home for the highest possible price ASAP
Copyright 2025 WIREX - All Rights Reserved





