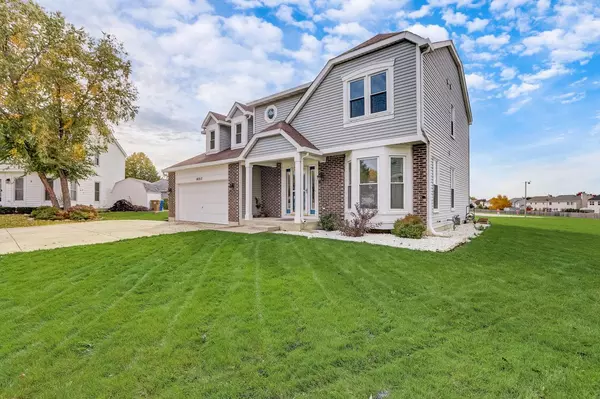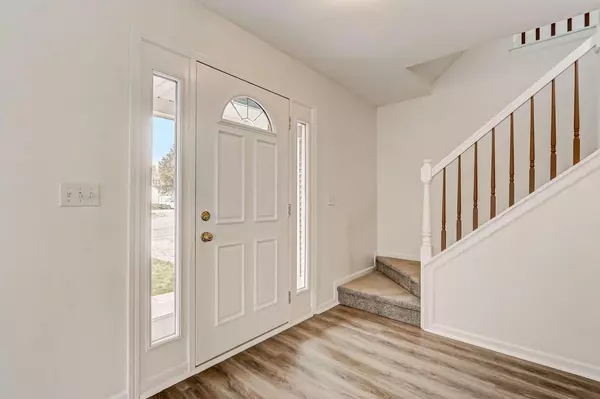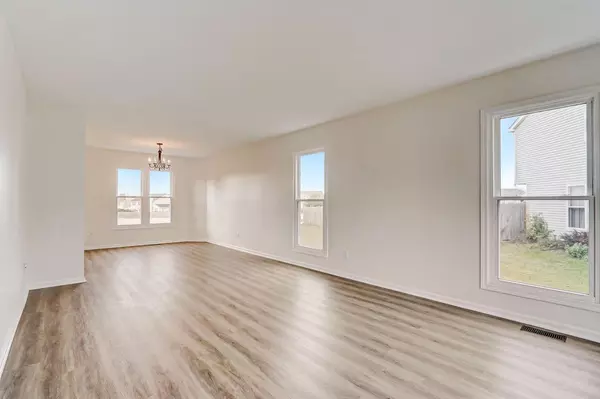Bought with Milan Filipovic
$364,000
$379,900
4.2%For more information regarding the value of a property, please contact us for a free consultation.
10317 63rd STREET Kenosha, WI 53142
3 Beds
2.5 Baths
1,974 SqFt
Key Details
Sold Price $364,000
Property Type Single Family Home
Sub Type Contemporary
Listing Status Sold
Purchase Type For Sale
Square Footage 1,974 sqft
Price per Sqft $184
Municipality KENOSHA
Subdivision White Caps
MLS Listing ID 1855131
Sold Date 12/22/23
Style Contemporary
Bedrooms 3
Full Baths 2
Half Baths 1
Year Built 1994
Annual Tax Amount $5,206
Tax Year 2022
Lot Size 0.360 Acres
Acres 0.36
Property Description
Updated 3 bedroom 2.5 bath home in a convenient Kenosha location with easy access to Hwy 50 and I-94. This home has just been freshly repainted and new flooring has been installed throughout. The floorplan offers flexibility for any lifestyle needs. The main level features a formal living and dining room with lots of natural light. The kitchen includes stainless steel appliances and opens to the family room with vaulted ceilings. Upstairs a large loft overlooks the family room. The master suite includes a private bathroom with dual sink vanity and walk in closet. 2 more bedrooms and a 2nd full bathroom complete the upper level. The backyard features a large deck, great storage shed with roll-up doors on each side. So much to offer, schedule your showing today!
Location
State WI
County Kenosha
Zoning Residential
Rooms
Family Room Main
Basement Crawl Space, Full, Partially Finished, Poured Concrete, Sump Pump
Kitchen Main
Interior
Interior Features Cable/Satellite Available, Pantry, Cathedral/vaulted ceiling, Walk-in closet(s), Wood or Sim.Wood Floors
Heating Natural Gas
Cooling Central Air, Forced Air
Equipment Dishwasher, Dryer, Microwave, Range, Refrigerator, Washer
Exterior
Exterior Feature Vinyl
Garage Opener Included, Attached, 2 Car
Garage Spaces 2.0
Waterfront N
Building
Lot Description Sidewalks
Sewer Municipal Sewer, Municipal Water
Architectural Style Contemporary
New Construction N
Schools
Elementary Schools Nash
Middle Schools Mahone
High Schools Indian Trail Hs & Academy
School District Kenosha
Read Less
Want to know what your home might be worth? Contact us for a FREE valuation!

Our team is ready to help you sell your home for the highest possible price ASAP
Copyright 2024 WIREX - All Rights Reserved






