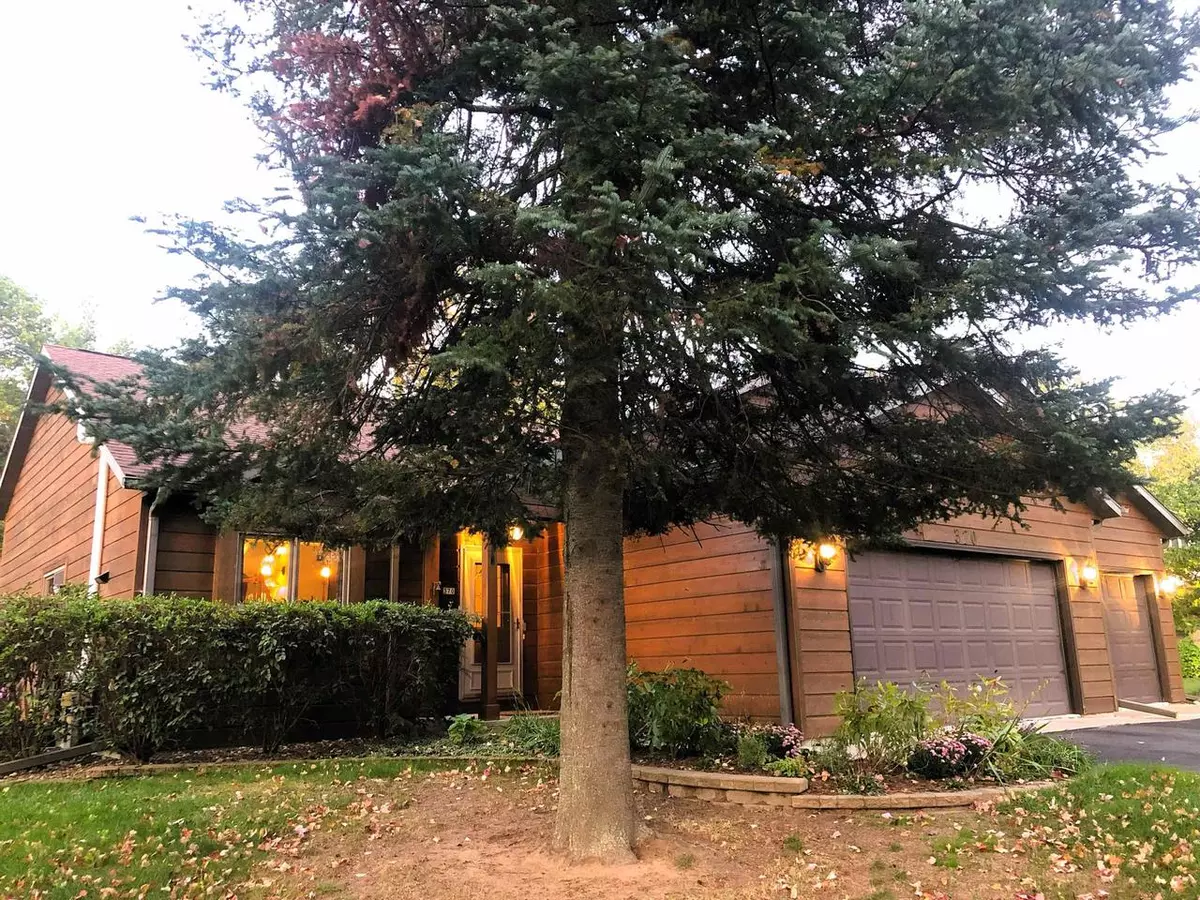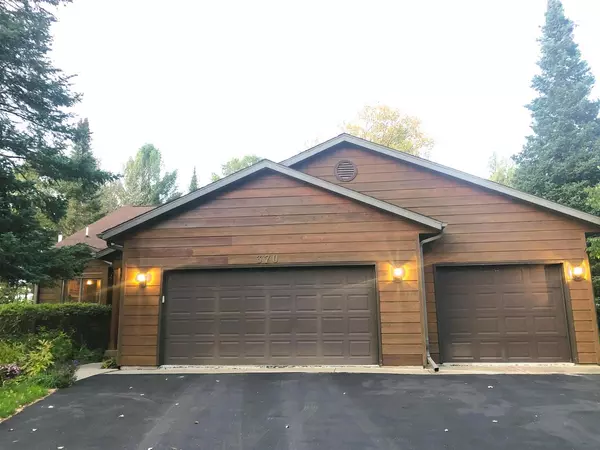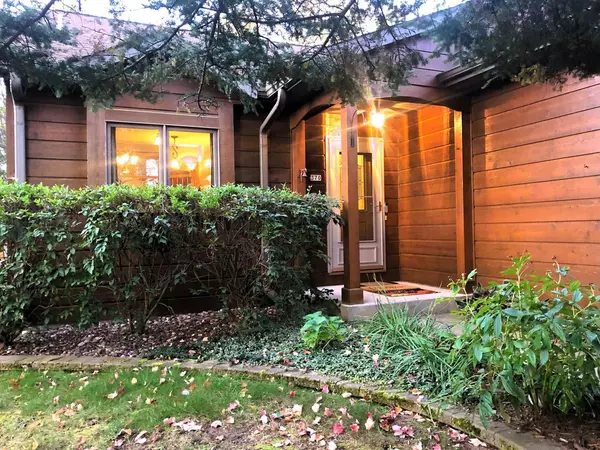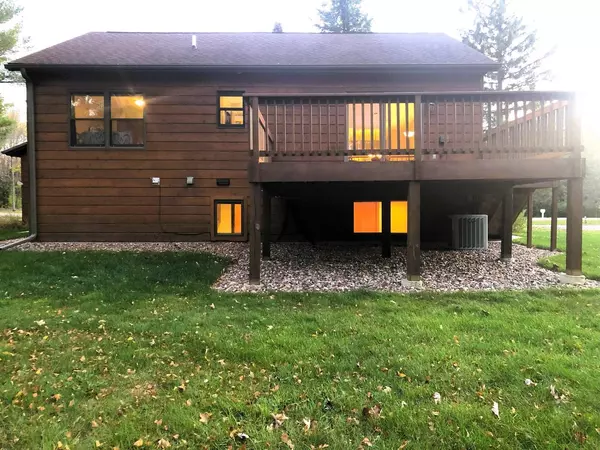Bought with JULIE M HENIFF-BRESNAHAN
$360,000
$355,000
1.4%For more information regarding the value of a property, please contact us for a free consultation.
370 TIMBER HEIGHTS DRIVE Rhinelander, WI 54501
3 Beds
2 Baths
2,838 SqFt
Key Details
Sold Price $360,000
Property Type Single Family Home
Sub Type Contemporary
Listing Status Sold
Purchase Type For Sale
Square Footage 2,838 sqft
Price per Sqft $126
Municipality RHINELANDER
Subdivision Timber Heights Drive
MLS Listing ID 22234646
Sold Date 12/22/23
Style Contemporary
Bedrooms 3
Full Baths 2
Year Built 1994
Annual Tax Amount $3,361
Tax Year 2022
Lot Size 0.740 Acres
Acres 0.74
Property Description
Energy-efficient 3-bedroom, 2-bathroom tri-level home with a 3-car attached garage is up for grabs! The main floor features an open concept kitchen and dining room with ash flooring and vaulted ceilings. The kitchen has granite countertops, cherry cabinets, updated light fixtures, tiered island, and stainless-steel appliances (dishwasher new in 2022). The second floor is where you'll find the family room, master bedroom, full bathroom with in-floor heat, living room, and 2nd bedroom. In the lower level you'll discover a large family room with a fireplace, 3rd bedroom, bathroom with laundry and in-floor heat, and a storage/mech room. The lower level was remodeled in 2021 to include a new gas fireplace, carpeting, and a battery backup sump pump system. The in-ground sprinkler system, deck, and new patio make the outdoors a welcoming space to relax or entertain guests. This coveted neighborhood is located near schools, YMCA, shopping, medical facilities, and other local amenities.,Updated furnace and water heater, new concrete patios, new Anderson patio door, Quiet Vent central exhaust ventilation system that runs off the two bathroom vents and is controlled by the bathroom fan switches and the Honeywell knob on the wall, radon remediation system, upgraded insulation.
Location
State WI
County Oneida
Zoning Residential
Rooms
Basement Partially Finished, Sump Pump, Radon Mitigation System
Kitchen Main
Interior
Interior Features Carpet, Tile Floors, Wood Floors, Ceiling Fan(s), Cathedral/vaulted ceiling, Smoke Detector(s), All window coverings
Heating Electric, Natural Gas
Cooling Central Air, Forced Air, Radiant/Electric
Equipment Refrigerator, Range/Oven, Dishwasher, Microwave, Washer, Dryer
Exterior
Exterior Feature Wood
Garage 3 Car, Attached, Heated
Garage Spaces 3.0
Waterfront N
Roof Type Composition/Fiberglass
Building
Sewer Municipal Sewer, Municipal Water
Architectural Style Contemporary
New Construction N
Others
Acceptable Financing Arms Length Sale
Listing Terms Arms Length Sale
Special Listing Condition Arms Length
Read Less
Want to know what your home might be worth? Contact us for a FREE valuation!

Our team is ready to help you sell your home for the highest possible price ASAP
Copyright 2024 WIREX - All Rights Reserved






