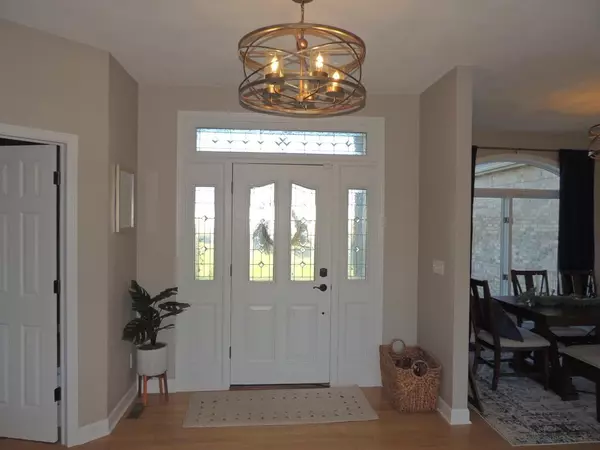Bought with Karla Clark
$1,075,000
$1,150,000
6.5%For more information regarding the value of a property, please contact us for a free consultation.
8816 E Rye Drive Clinton, WI 53525
4 Beds
3.5 Baths
3,156 SqFt
Key Details
Sold Price $1,075,000
Property Type Single Family Home
Sub Type Contemporary
Listing Status Sold
Purchase Type For Sale
Square Footage 3,156 sqft
Price per Sqft $340
Municipality BRADFORD
Subdivision Wyman Rye
MLS Listing ID 1967316
Sold Date 12/21/23
Style Contemporary
Bedrooms 4
Full Baths 3
Half Baths 1
Year Built 1995
Annual Tax Amount $12,585
Tax Year 2022
Lot Size 14.110 Acres
Acres 14.11
Property Description
This Property over looks Southern Rock County, w/Beautiful Sunsets and Sunrises. Plenty of space inside this Executive Home and Much More Room Outside! The Home has new paint inside w/some new flooring. The Primary Bathroom has been updated with soaking tub and walk-in Shower, & 2 w/in Closets. Outside you will find an Oversized Patio w/a sports court, 6" Stamped cement, Gas Fire pit, also plumbed Gas Outside Kitchen. New Roof on Home, New 6" Concrete in Garage w/Fl. drain. Building#1 is 40ftX60ft, completely finished with Heat and 2-14X14 overhead Doors with openers. Building#2 is 38ftX80ft, finished w/Heat and 4 Overhead Doors with Openers, Can hold up to 8 cars, plus 5 to 6 Horse Stalls that opens up to a 3ish acre Pasture w/wood Fence and Shade Shelter. Pre-approved Buyers Only
Location
State WI
County Rock
Zoning Ag/Res
Rooms
Family Room Main
Basement Full, Sump Pump, 8'+ Ceiling, Poured Concrete
Kitchen Main
Interior
Interior Features Wood or Sim.Wood Floors, Walk-in closet(s), Great Room, Cathedral/vaulted ceiling, Skylight(s), Walk-up Attic, Water Softener, Sauna, WhirlPool/HotTub, Hot Tub
Heating Lp Gas
Cooling Forced Air, Central Air, Zoned Heating
Equipment Refrigerator, Dishwasher, Microwave, Washer, Dryer
Exterior
Exterior Feature Wood, Brick
Garage 3 Car, Attached, Detached, Tandem, Heated, Opener Included, Basement Access, 4 Car, Garage Door Over 8 Feet, Garage Stall Over 26 Feet Deep
Garage Spaces 3.0
Building
Lot Description Horse Allowed, Pasture, Tillable
Sewer Well, Private Septic System
Architectural Style Contemporary
New Construction N
Schools
Elementary Schools Clinton
Middle Schools Clinton
High Schools Clinton
School District Clinton
Others
Special Listing Condition Arms Length
Read Less
Want to know what your home might be worth? Contact us for a FREE valuation!

Our team is ready to help you sell your home for the highest possible price ASAP
Copyright 2024 WIREX - All Rights Reserved






