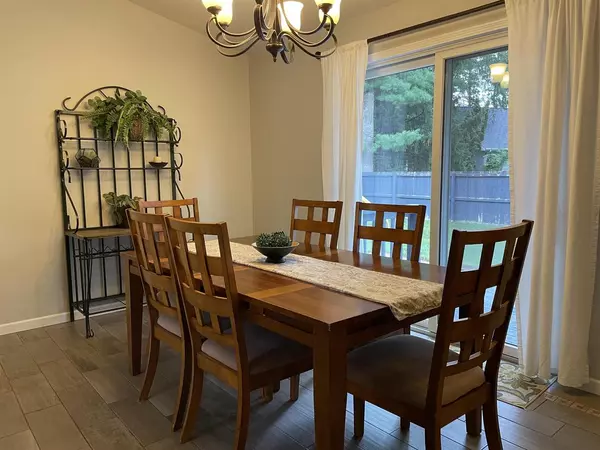Bought with Daleen Heffron
$370,000
$379,900
2.6%For more information regarding the value of a property, please contact us for a free consultation.
823 E Woodland Trail Prairie Du Sac, WI 53578
4 Beds
2.5 Baths
2,228 SqFt
Key Details
Sold Price $370,000
Property Type Single Family Home
Listing Status Sold
Purchase Type For Sale
Square Footage 2,228 sqft
Price per Sqft $166
Municipality PRAIRIE DU SAC
Subdivision The Forest
MLS Listing ID 1963842
Sold Date 12/21/23
Bedrooms 4
Full Baths 2
Half Baths 1
Year Built 1994
Annual Tax Amount $6,029
Tax Year 2022
Lot Size 0.270 Acres
Acres 0.27
Property Description
This home hits the Tri-Level Trifecta! The spacious living room rolls into the perfectly laid-out kitchen/dining areas. Main Floor laundry and half bath. Upstairs you will find 3 nicely appointed bedrooms and a large full bath w/double sinks & storage. The lower level has a 4th bedroom, full bath, and rec area. The basement level has additional washer and dryer hookups, ample storage, and extra space for your needs. The backyard features a fenced-in yard, which doesn't stop at the fence-line, lots of yard space behind the fence, (take a strool and look for the stakes.)a large deck, wooden playset, mature trees, and an area for grilling. Oversized 2 car garage enough room for a boat, camper, or 4-wheeler.
Location
State WI
County Sauk
Zoning Res
Rooms
Family Room Lower
Basement Full, Exposed, Full Size Windows, Finished
Kitchen Main
Interior
Interior Features Wood or Sim.Wood Floors, Cathedral/vaulted ceiling, Water Softener, Cable/Satellite Available
Heating Natural Gas
Cooling Forced Air, Central Air
Equipment Range/Oven, Refrigerator, Dishwasher, Disposal, Washer, Dryer
Exterior
Exterior Feature Vinyl
Garage 2 Car, Attached, Opener Included
Garage Spaces 2.0
Building
Lot Description Sidewalks
Sewer Municipal Water, Municipal Sewer
New Construction N
Schools
Elementary Schools Call School District
Middle Schools Sauk Prairie
High Schools Sauk Prairie
School District Sauk Prairie
Others
Special Listing Condition Arms Length
Read Less
Want to know what your home might be worth? Contact us for a FREE valuation!

Our team is ready to help you sell your home for the highest possible price ASAP
Copyright 2024 WIREX - All Rights Reserved






