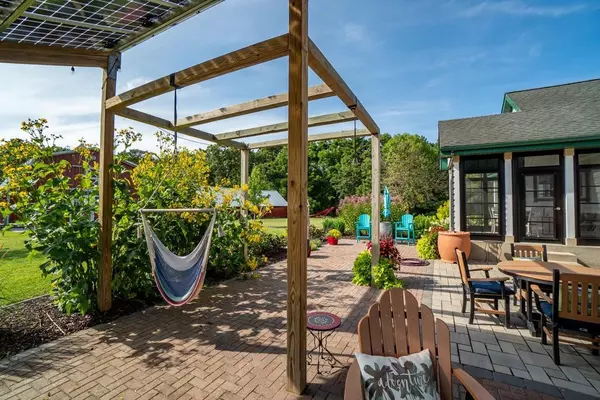Bought with Knelly Dettinger
$1,005,000
$1,065,000
5.6%For more information regarding the value of a property, please contact us for a free consultation.
2006 Schultz Road Fall Creek, WI 54742
5 Beds
6 Baths
5,650 SqFt
Key Details
Sold Price $1,005,000
Property Type Single Family Home
Listing Status Sold
Purchase Type For Sale
Square Footage 5,650 sqft
Price per Sqft $177
Municipality WASHINGTON
MLS Listing ID 1576373
Sold Date 12/20/23
Bedrooms 5
Full Baths 5
Half Baths 1
Year Built 2001
Annual Tax Amount $9,975
Tax Year 2022
Lot Size 21.900 Acres
Acres 21.9
Property Description
Stunning country estate nestled on 21.9 ac w/in 10 minutes of Eau Claire. This is the perfect setting for equestrians and outdoor enthusiasts. European designed custom-built home is warm, comfortable & charming with casual elegance woven throughout. This property was created for entertaining and family fun. As you walk through the front door you are greeted by a grand staircase with a beamed ceiling family room on one side & a kitchen any chef would love on the other. The kitchen opens up to an "Italian" kitchen w/its own wood fired oven & doors to the covered patio. Custom features incl screen porch, wide plank reclaimed wood flooring, heated tile floors, energy efficient geothermal heating & cooling, new Woff oven/range, new range hood, tiled backsplash.2 primary suites. Several outbuildings, including a 40x54 Walter's barn complete with 3-5 box stalls, loft & man cave/lounge w/bar area & 1.2 ba. Seller financing or interest rate buy down available.
Location
State WI
County Eau Claire
Lake Name Nine Mile
Rooms
Family Room Lower
Basement Full, Poured Concrete
Kitchen Main
Interior
Interior Features Other, Water purifier, Water Softener, Circuit Breakers
Heating Lp Gas
Cooling Hot Water
Equipment Dishwasher, Dryer, Microwave, Range/Oven, Range hood, Refrigerator, Washer
Exterior
Exterior Feature Cedar, Fiber Cement
Parking Features 3 Car, Attached, Opener Included
Garage Spaces 3.0
Waterfront Description Bottom-Sand,Shore-Vegetation,Creek
Building
Sewer Private Septic System, Well
New Construction N
Schools
School District Altoona
Read Less
Want to know what your home might be worth? Contact us for a FREE valuation!

Our team is ready to help you sell your home for the highest possible price ASAP
Copyright 2025 WIREX - All Rights Reserved






