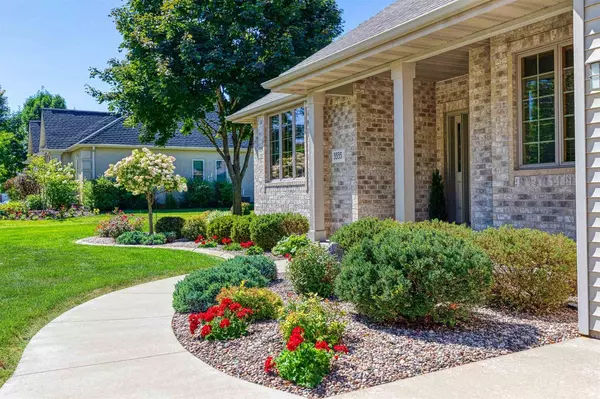Bought with Shelly Diemeier
$500,000
$465,000
7.5%For more information regarding the value of a property, please contact us for a free consultation.
3535 RUSSELWOOD DRIVE Appleton, WI 54913
3 Beds
2.1 Baths
2,487 SqFt
Key Details
Sold Price $500,000
Property Type Single Family Home
Listing Status Sold
Purchase Type For Sale
Square Footage 2,487 sqft
Price per Sqft $201
Municipality GRAND CHUTE
MLS Listing ID 50282990
Sold Date 12/20/23
Bedrooms 3
Full Baths 2
Half Baths 1
Year Built 2002
Annual Tax Amount $5,651
Lot Size 0.460 Acres
Acres 0.46
Property Description
Quality custom built Hoffmann Strobel one owner home sits on a beautifully landscaped .46 acre lot located in a quiet Grand Chute subdivision.Lovingly cared for inside and out.Neutral dcor, solid hwd flooring, tons of storage throughout.Excellent floor plan offers main floor master BR w/soaking tub and shower, office and cozy sunroom.12 ft ceilings in the foyer/great room open up the main space to an expansive kitchen featuring newer stainless appliances, quartz countertops/breakfast bar, wood top buffet and pantry.Oversized secondary BRs both offer walk in closets w/one as large as 9x10! Finished garage boasts 41 ft deep 3rd stall w/basement access and 2 convenient service doors.You?ll love the impressive paver walk and patio area for outside entertaining. Showings begin Sun Oct 22nd.
Location
State WI
County Outagamie
Area Fv- Ne-Outagamie Cty Only
Zoning Residential
Rooms
Basement Full, Toilet Only, Walk Out/Outer Door, Poured Concrete
Kitchen Main
Interior
Interior Features Cable/Satellite Available, Central Vacuum, Pantry, Walk-in closet(s), Water Softener, Wood Floors
Heating Natural Gas
Cooling Central Air, Forced Air
Equipment Dishwasher, Dryer, Microwave, Range/Oven, Refrigerator, Washer
Exterior
Exterior Feature Brick, Brick/Stone, Vinyl
Garage Attached, Tandem, 4 Car, Basement Access, Opener Included, Garage Stall Over 26 Feet Deep
Garage Spaces 4.0
Waterfront N
Building
Sewer Municipal Water, Municipal Sewer
New Construction N
Schools
School District Appleton Area
Others
Special Listing Condition Arms Length
Read Less
Want to know what your home might be worth? Contact us for a FREE valuation!

Our team is ready to help you sell your home for the highest possible price ASAP
Copyright 2024 WIREX - All Rights Reserved






