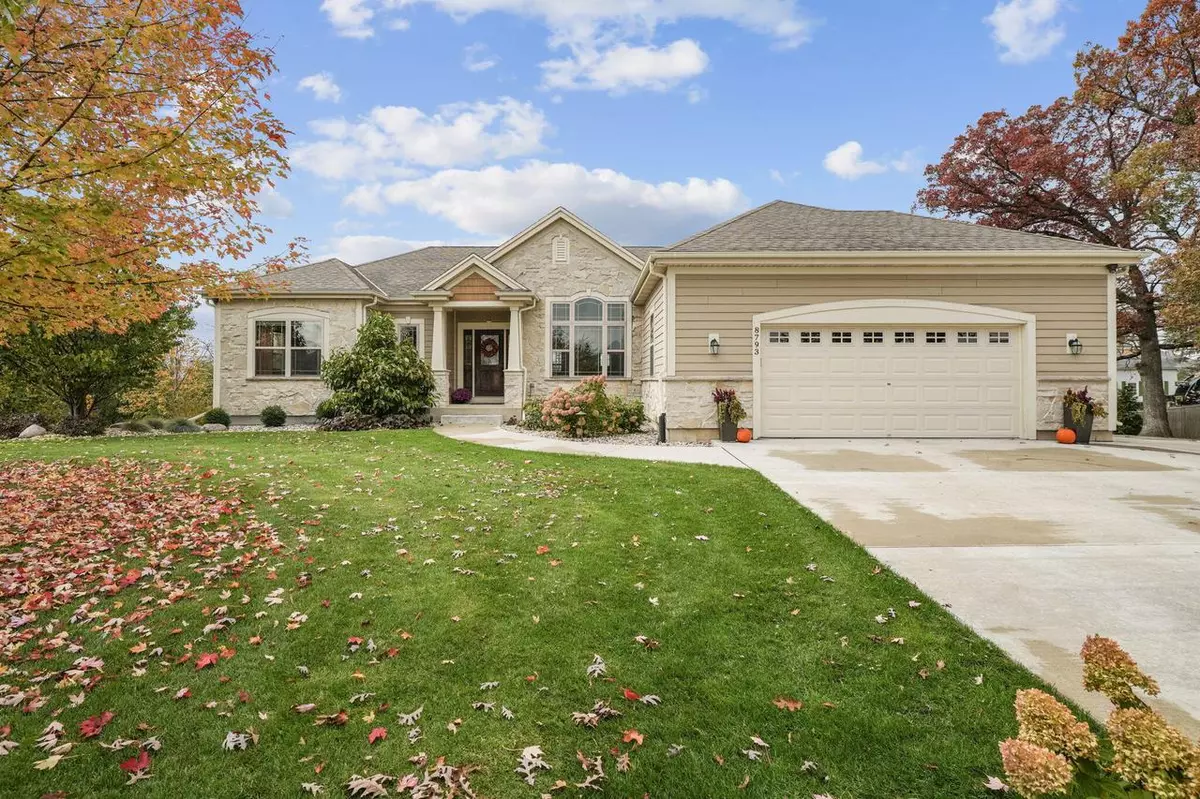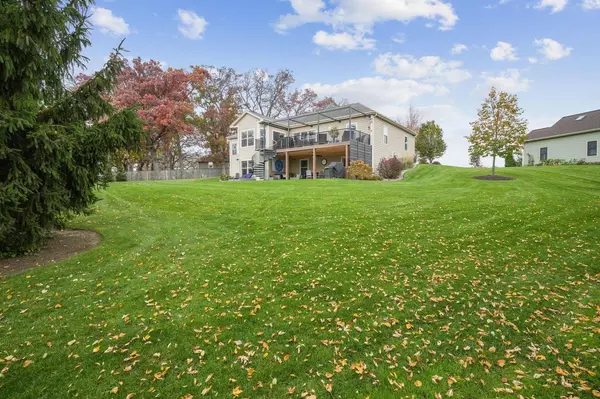Bought with Michael R Zacker
$605,000
$589,000
2.7%For more information regarding the value of a property, please contact us for a free consultation.
8793 84th STREET Kenosha, WI 53158
3 Beds
3.5 Baths
3,441 SqFt
Key Details
Sold Price $605,000
Property Type Single Family Home
Sub Type Ranch,Other
Listing Status Sold
Purchase Type For Sale
Square Footage 3,441 sqft
Price per Sqft $175
Municipality PLEASANT PRAIRIE
Subdivision Bain Station Crossing
MLS Listing ID 1856259
Sold Date 12/08/23
Style Ranch,Other
Bedrooms 3
Full Baths 3
Half Baths 1
Year Built 2011
Annual Tax Amount $6,834
Tax Year 2022
Lot Size 0.680 Acres
Acres 0.68
Property Description
The description you're reading, and the photos you will look at, will not do justice the impeccable detail that went into this amazing Pleasant Prairie ranch home !!!! Home features (main floor) a split bedroom open floor plan, formal dining room, amazing eat-in kitchen with quartz counter tops, upgraded cabinets, new Samsung appliances, half bath, mud/laundry room, amazing master suite with incredible master bath. Lower level features a finished WALKOUT basement with with wet bar, huge rec room, gorgeous full bath, workshop/bonus room/possible 4th bedroom (has egress window) and tons of storage. An upper composite deck is waterproof to keep the lower patio dry. Recessed outdoor lighting, a spiral staircase, massive yard with invisible fence and huge arborvitaes ensure privacy.
Location
State WI
County Kenosha
Zoning Res
Rooms
Basement 8'+ Ceiling, Finished, Full, Full Size Windows, Partially Finished, Sump Pump, Walk Out/Outer Door, Exposed
Kitchen Main
Interior
Interior Features Water Softener, High Speed Internet, Pantry, Walk-in closet(s), Wet Bar, Wood or Sim.Wood Floors
Heating Natural Gas
Cooling Central Air, Forced Air
Equipment Dishwasher, Dryer, Microwave, Other, Oven, Range, Refrigerator, Washer
Exterior
Exterior Feature Fiber Cement, Aluminum Trim, Stone, Brick/Stone
Garage Opener Included, Attached, 2 Car
Garage Spaces 2.5
Waterfront N
Building
Lot Description Wooded
Sewer Municipal Sewer, Municipal Water
Architectural Style Ranch, Other
New Construction N
Schools
Elementary Schools Pleasant Prairie
Middle Schools Mahone
High Schools Indian Trail Hs & Academy
School District Kenosha
Others
Special Listing Condition Arms Length
Read Less
Want to know what your home might be worth? Contact us for a FREE valuation!

Our team is ready to help you sell your home for the highest possible price ASAP
Copyright 2024 WIREX - All Rights Reserved






