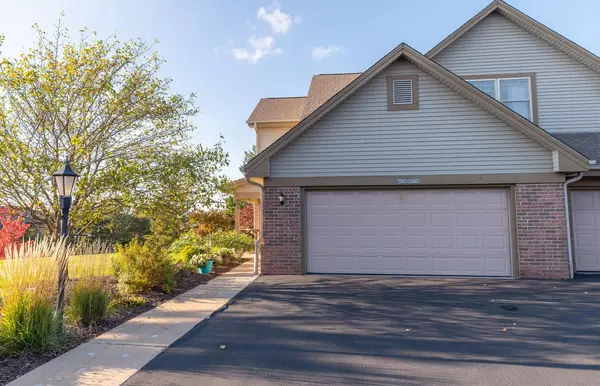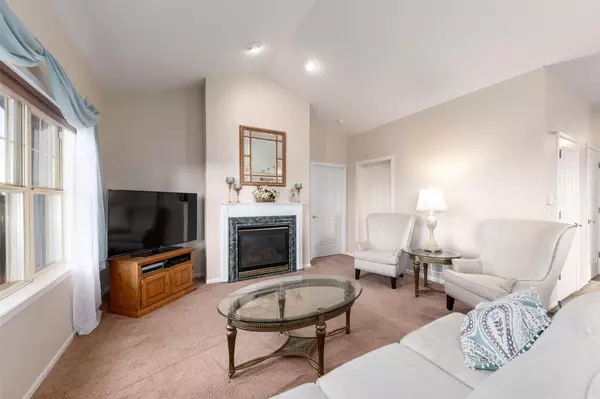Bought with Christina A Catalanotte
$275,000
$289,900
5.1%For more information regarding the value of a property, please contact us for a free consultation.
W170N5558 Ridgewood DRIVE Menomonee Falls, WI 53051
2 Beds
2 Baths
1,612 SqFt
Key Details
Sold Price $275,000
Property Type Condo
Listing Status Sold
Purchase Type For Sale
Square Footage 1,612 sqft
Price per Sqft $170
Municipality MENOMONEE FALLS
MLS Listing ID 1854964
Sold Date 12/01/23
Bedrooms 2
Full Baths 2
Condo Fees $235/mo
Year Built 2002
Annual Tax Amount $2,861
Tax Year 2022
Property Description
Bright, Sunny End Unit Upper Condo in Creekwood features an open concept floor plan, vaulted ceilings, 2 generous sized bedrooms, each with spacious WICs, and a sun soaked den/office that can could easily be a third BR. The spacious LR features tons of natural light, a GFP and vaulted ceilings that leads to your private balcony to enjoy the gorgeous sunsets. Fabulous kitchen offers ample counter space and bar seating that opens seamlessly to LR & DR. Primary BR provides Master BA and large WIC, while 2nd Bedroom has even more closet space! A second full BA & In-unit laundry complete this great unit. Private entrance w/ attached 2 Car Garage, and chair life for easy access, are all part of the well funded, desirable Creekwood Condos! Located in desirable Sussex Hamilton schools.
Location
State WI
County Waukesha
Zoning Res
Rooms
Basement None / Slab
Kitchen Main
Interior
Interior Features In-Unit Laundry, Cathedral/vaulted ceiling, Walk-in closet(s)
Heating Natural Gas
Cooling Central Air, Forced Air
Equipment Dishwasher, Disposal, Dryer, Microwave, Oven, Range, Refrigerator, Washer
Exterior
Exterior Feature Brick, Brick/Stone, Fiber Cement, Aluminum Trim
Garage Attached, 2 Car
Garage Spaces 2.0
Waterfront N
Building
Sewer Municipal Sewer, Municipal Water
New Construction N
Schools
Middle Schools Templeton
High Schools Hamilton
School District Hamilton
Others
Special Listing Condition Arms Length
Pets Description N
Read Less
Want to know what your home might be worth? Contact us for a FREE valuation!

Our team is ready to help you sell your home for the highest possible price ASAP
Copyright 2024 WIREX - All Rights Reserved






