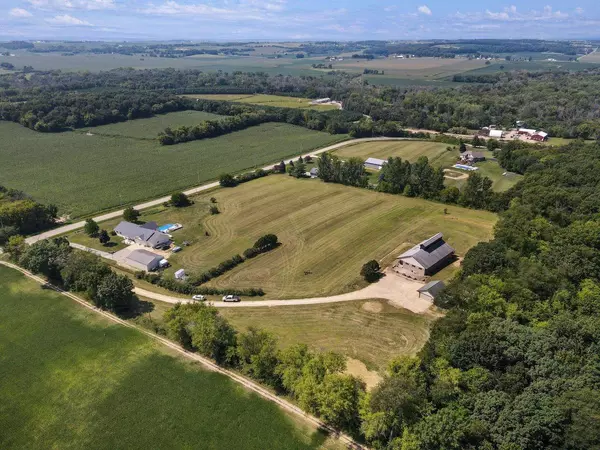Bought with Erin M Garnett
$581,000
$575,000
1.0%For more information regarding the value of a property, please contact us for a free consultation.
N8322 County Road X Belleville, WI 53508
3 Beds
4 Baths
3,760 SqFt
Key Details
Sold Price $581,000
Property Type Single Family Home
Sub Type Ranch,Prairie/Craftsman
Listing Status Sold
Purchase Type For Sale
Square Footage 3,760 sqft
Price per Sqft $154
Municipality EXETER
MLS Listing ID 1963676
Sold Date 12/11/23
Style Ranch,Prairie/Craftsman
Bedrooms 3
Full Baths 4
Year Built 1997
Annual Tax Amount $6,107
Tax Year 2022
Lot Size 4.670 Acres
Acres 4.67
Property Description
This 3 bed, 4 bath home offers a bright and airy living space that echoes its serene country setting. A stacked rock wall accentuates the wide open great room. The vaulted ceiling peaks with a row of clerestory windows. A full-length deck with sunset views overlooks the 4.67-acre lot adjoining forest and farmland. The chef?s kitchen features a large breakfast bar island, butcher block, custom Shaker style cabinetry, and upscale GE appliances including double ovens. Two expansive bedrooms are split from the secluded primary suite w roomy tiled bath. Ample closet space is hidden behind six-panel doors, matching the warmth of the hardwood and natural trim. The walkout lower level adds a 4th bath and versatile flex space, while the oversized garage/shop accommodates hobbies or storage needs.
Location
State WI
County Green
Zoning Res-ag
Rooms
Family Room Lower
Basement Partial, Exposed, Full Size Windows, Walk Out/Outer Door, Partially Finished, Crawl Space, 8'+ Ceiling, Poured Concrete
Kitchen Main
Interior
Interior Features Wood or Sim.Wood Floors, Walk-in closet(s), Cathedral/vaulted ceiling, Skylight(s), Water Softener, Central Vacuum, High Speed Internet
Heating Lp Gas
Cooling Forced Air, Central Air, Air Cleaner
Equipment Range/Oven, Refrigerator, Dishwasher, Microwave, Disposal, Washer, Dryer
Exterior
Exterior Feature Aluminum/Steel, Brick
Garage 2 Car, Detached, Opener Included
Garage Spaces 2.0
Utilities Available High Speed Internet Available
Building
Sewer Well, Private Septic System
Architectural Style Ranch, Prairie/Craftsman
New Construction N
Schools
Elementary Schools Belleville
Middle Schools Belleville
High Schools Belleville
School District Belleville
Others
Special Listing Condition Arms Length
Read Less
Want to know what your home might be worth? Contact us for a FREE valuation!

Our team is ready to help you sell your home for the highest possible price ASAP
Copyright 2024 WIREX - All Rights Reserved






