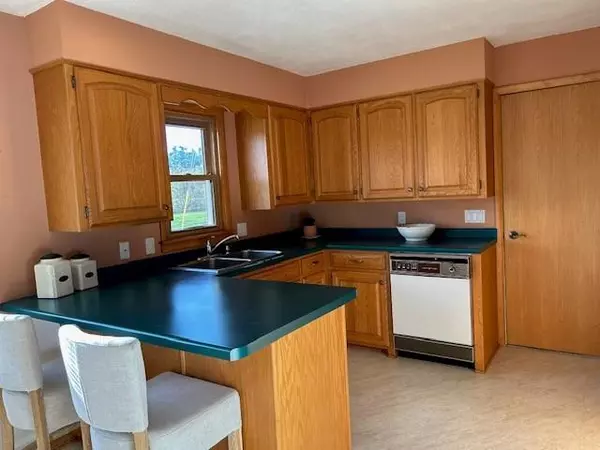Bought with MATTHEW NELSON
$195,000
$174,900
11.5%For more information regarding the value of a property, please contact us for a free consultation.
308 ELM STREET Rothschild, WI 54474
3 Beds
1 Bath
1,496 SqFt
Key Details
Sold Price $195,000
Property Type Single Family Home
Sub Type Ranch
Listing Status Sold
Purchase Type For Sale
Square Footage 1,496 sqft
Price per Sqft $130
Municipality ROTHSCHILD
MLS Listing ID 22234645
Sold Date 11/27/23
Style Ranch
Bedrooms 3
Full Baths 1
Year Built 1961
Annual Tax Amount $2,470
Tax Year 2022
Lot Size 0.490 Acres
Acres 0.49
Property Sub-Type Ranch
Property Description
Located in the heart of Rothschild, this 3 bedroom ranch style home awaits you! Well maintained residence offers eat-in kitchen with ample counter space and oak cabinets plus updated flooring. The original hardwood flooring is a feature sure to please. Bathroom has new vanity, counter top and flooring. The partially finished basement offers extra space for entertaining. Enjoy your backyard that offers patio area and plenty of space for veggie gardens. You will like the oversized 1 car insulated attached garage. Furnace was serviced 10/2022. New garage door opener 2023, 30 Year Shingles 2010, C/A 1996, concrete driveway 2023. The sewer /water lines, sidewalk, curb/gutter and blacktop street 2023. This neighborhood offers host of conveniences. Rothschild offers an array of amenities which include nearby shopping centers, restaurants, parks, job opportunity and recreational facilities. Schedule a viewing today and this could be your new place to call home!
Location
State WI
County Marathon
Rooms
Family Room Lower
Basement Partially Finished, Full
Kitchen Main
Interior
Interior Features Carpet, Tile Floors, Wood Floors, Other
Heating Natural Gas
Cooling Central Air, Forced Air
Equipment Refrigerator, Dishwasher, Microwave, Washer, Dryer
Exterior
Exterior Feature Vinyl
Parking Features 1 Car, Attached, Opener Included
Garage Spaces 1.0
Roof Type Shingle
Building
Sewer Municipal Sewer, Municipal Water
Architectural Style Ranch
New Construction N
Schools
Middle Schools D C Everest
High Schools D C Everest
School District D C Everest
Others
Acceptable Financing Estate Sale
Listing Terms Estate Sale
Special Listing Condition Estate Sale
Read Less
Want to know what your home might be worth? Contact us for a FREE valuation!

Our team is ready to help you sell your home for the highest possible price ASAP
Copyright 2025 WIREX - All Rights Reserved






