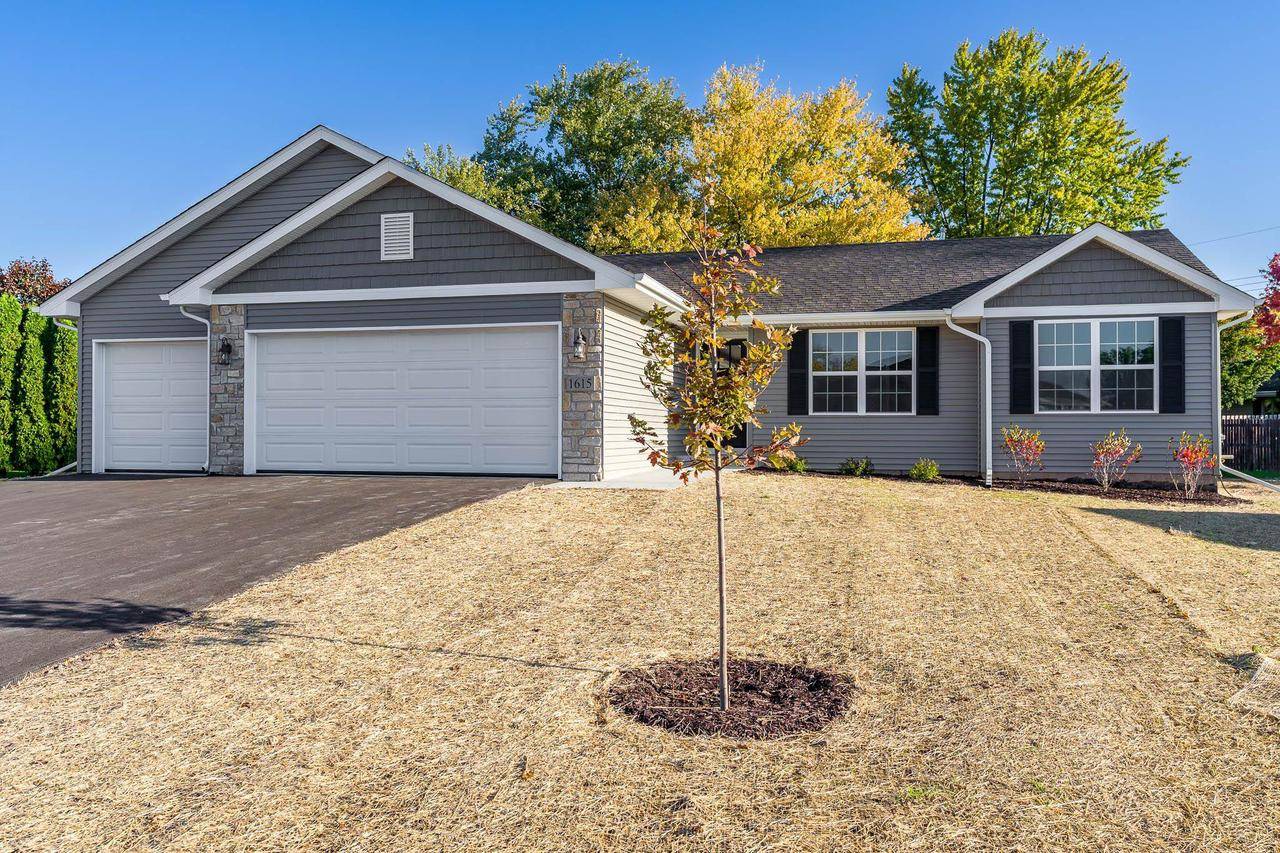Bought with Sarah Goetsch
$325,000
$310,000
4.8%For more information regarding the value of a property, please contact us for a free consultation.
1615 Creston Park Drive Janesville, WI 53545
3 Beds
2 Baths
1,264 SqFt
Key Details
Sold Price $325,000
Property Type Single Family Home
Sub Type Ranch
Listing Status Sold
Purchase Type For Sale
Square Footage 1,264 sqft
Price per Sqft $257
Municipality JANESVILLE
MLS Listing ID 1965325
Sold Date 11/27/23
Style Ranch
Bedrooms 3
Full Baths 2
Year Built 2023
Annual Tax Amount $895
Tax Year 2022
Lot Size 0.350 Acres
Acres 0.35
Property Sub-Type Ranch
Property Description
1264 square foot ranch with 3 bedrooms, 2 baths & a 3 car garage. Inviting Great Rm with volume cathedral ceiling, open concept, Luxury vinyl plank flooring & white trim throughout. Upgraded carpet & pad in Bedrooms. The Chef in the family will enjoy this large kitchen with plenty of cupboards, breakfast bar, granite countertops, Stainless Steel gas stove, dishwasher, & microwave. Primary suite includes private bath, double sink, granite countertop & walk-in closet. Basement has Egress window & stubbed for 3rd bathroom & ready for your finishing touches. 2x6 construction 90% efficient furnace. 12x12 deck and seeded yard. Blacktop drive. Vinyl siding color is smoke w/black shutters. Gas hookup for dryer.
Location
State WI
County Rock
Zoning Res
Rooms
Basement Full, Exposed, Full Size Windows, Sump Pump, Poured Concrete
Kitchen Main
Interior
Interior Features Wood or Sim.Wood Floors, Walk-in closet(s), Great Room, Cathedral/vaulted ceiling, Cable/Satellite Available
Heating Natural Gas
Cooling Forced Air, Central Air
Equipment Range/Oven, Dishwasher, Microwave
Exterior
Exterior Feature Vinyl, Aluminum/Steel
Parking Features 3 Car, Attached, Opener Included
Garage Spaces 3.0
Building
Lot Description Wooded
Sewer Municipal Water, Municipal Sewer
Architectural Style Ranch
New Construction Y
Schools
Elementary Schools Call School District
Middle Schools Marshall
High Schools Craig
School District Janesville
Others
Special Listing Condition Arms Length
Read Less
Want to know what your home might be worth? Contact us for a FREE valuation!

Our team is ready to help you sell your home for the highest possible price ASAP
Copyright 2025 WIREX - All Rights Reserved





