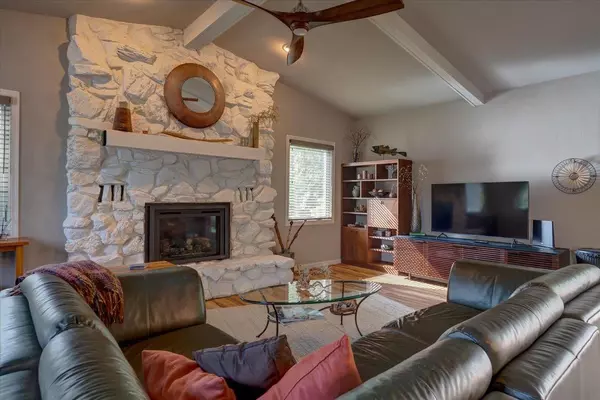Bought with Christine McCorvie
$425,000
$425,000
For more information regarding the value of a property, please contact us for a free consultation.
4462 Crescent Road Fitchburg, WI 53711
3 Beds
2 Baths
2,052 SqFt
Key Details
Sold Price $425,000
Property Type Single Family Home
Sub Type Ranch
Listing Status Sold
Purchase Type For Sale
Square Footage 2,052 sqft
Price per Sqft $207
Municipality FITCHBURG
Subdivision Belmar Hills
MLS Listing ID 1965154
Sold Date 12/01/23
Style Ranch
Bedrooms 3
Full Baths 2
Year Built 1979
Annual Tax Amount $5,662
Tax Year 2022
Lot Size 8,712 Sqft
Acres 0.2
Property Description
This home has been beautifully remodeled. The kitchen & great room is a nice entertaining space & opens to a patio where you can wind down from the day. A 2nd patio, behind the garage, is another outdoor space to relax & enjoy the semi-private backyard. The LL is a cozy area for hanging out, w/ the 3rd bedrm, 2nd bathrm, kitchenette, family room & lrg storage area along w/ stairs that lead to the garage. Updates include kitchen cabinets, a breakfast bar, bathrms, flooring, light fixtures & paint throughout & more. Best thing of all you are just one block away from the bike path & walking distance to the arboretum and Dunns Marsh. This property is currently being used as a 2 unit airbnb allowing a new owner to live on one level & potentially rent the other level. Ready to move in & enjoy.
Location
State WI
County Dane
Zoning Res
Rooms
Family Room Lower
Basement Full, Partially Finished, Sump Pump, Poured Concrete
Kitchen Main
Interior
Interior Features Wood or Sim.Wood Floors, Great Room, Water Softener, Cable/Satellite Available, High Speed Internet, Some Smart Home Features
Heating Natural Gas
Cooling Forced Air, Central Air
Equipment Range/Oven, Refrigerator, Dishwasher, Microwave, Disposal, Washer, Dryer
Exterior
Exterior Feature Vinyl, Wood, Brick
Garage 2 Car, Attached, Opener Included, Basement Access
Garage Spaces 2.0
Building
Sewer Municipal Water, Municipal Sewer
Architectural Style Ranch
New Construction N
Schools
Elementary Schools Stoner Prairie
Middle Schools Savanna Oaks
High Schools Verona
School District Verona
Others
Special Listing Condition Arms Length
Read Less
Want to know what your home might be worth? Contact us for a FREE valuation!

Our team is ready to help you sell your home for the highest possible price ASAP
Copyright 2024 WIREX - All Rights Reserved






