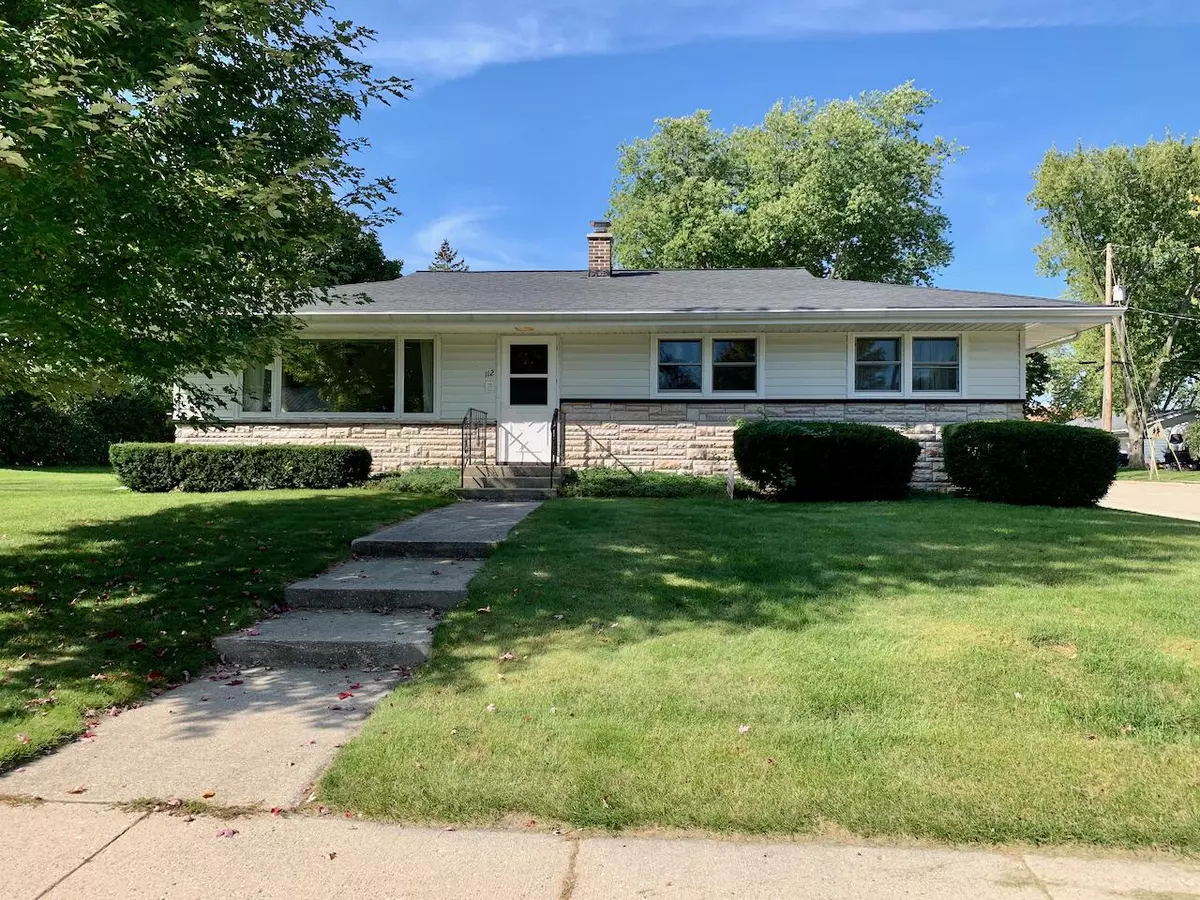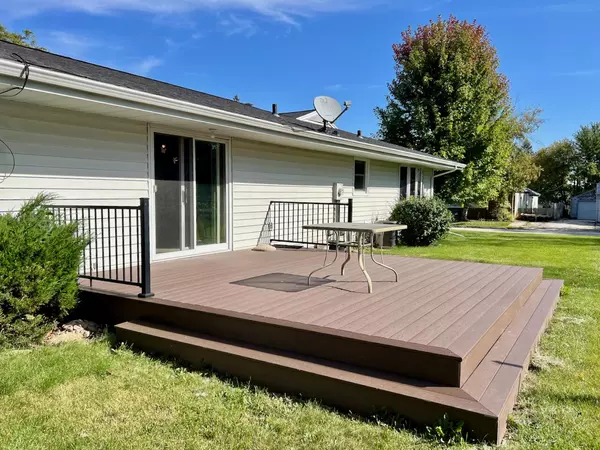Bought with MetroMLS NON
$276,900
$289,900
4.5%For more information regarding the value of a property, please contact us for a free consultation.
112 Church STREET Eden, WI 53019
3 Beds
2.5 Baths
1,832 SqFt
Key Details
Sold Price $276,900
Property Type Single Family Home
Sub Type Ranch
Listing Status Sold
Purchase Type For Sale
Square Footage 1,832 sqft
Price per Sqft $151
Municipality EDEN
MLS Listing ID 1852887
Sold Date 11/30/23
Style Ranch
Bedrooms 3
Full Baths 2
Half Baths 1
Year Built 1962
Annual Tax Amount $2,607
Tax Year 2022
Lot Size 0.310 Acres
Acres 0.31
Property Description
Over 1800sf of QUALITY RANCH in the village of Eden. 1962 build (when they didn't skimp on windows!), but you still get the open kitchen/dining/family preferred today. 18'x17' family room is a nice place to gather with a row of windows, and patio door to maint-free deck and sunny backyard. Big bright living room, and 3BR with OAK FLOORS. Two full baths to ease the morning crunch, plus another private half-bath in the first floor laundry. Built-in cupboards, drawers, shelving, pantry, and closets everywhere! 1800sf basement has great canning/food prep area. Many updates in the past 10y: furnace, roof, siding, deck, many windows, most appliances. Low-maint exterior and paved drive with extra parking. Look past the coming estate sale to see your next home!
Location
State WI
County Fond Du Lac
Zoning Residential
Rooms
Family Room Main
Basement Block, Full, Partially Finished
Kitchen Main
Interior
Interior Features Water Softener, Cable/Satellite Available, Pantry, Wood or Sim.Wood Floors
Heating Natural Gas
Cooling Forced Air
Equipment Dishwasher, Disposal, Dryer, Range, Refrigerator, Washer
Exterior
Exterior Feature Aluminum/Steel, Aluminum, Aluminum Trim, Stone, Brick/Stone
Garage Opener Included, Attached, 2 Car
Garage Spaces 2.5
Waterfront N
Building
Lot Description Sidewalks
Sewer Municipal Sewer, Shared Well
Architectural Style Ranch
New Construction N
Schools
Elementary Schools Eden
Middle Schools Campbellsport
High Schools Campbellsport
School District Campbellsport
Others
Special Listing Condition Arms Length
Read Less
Want to know what your home might be worth? Contact us for a FREE valuation!

Our team is ready to help you sell your home for the highest possible price ASAP
Copyright 2024 WIREX - All Rights Reserved






