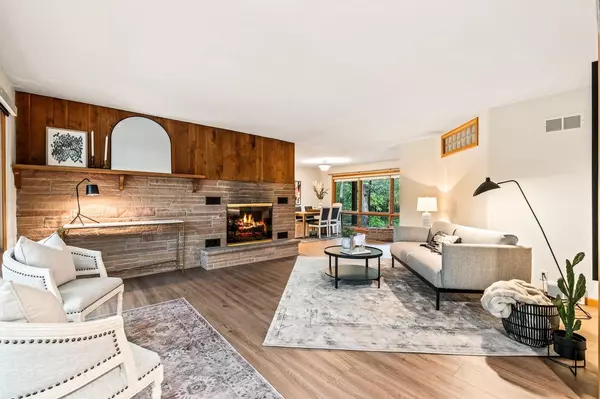Bought with Diane E Newton
$717,500
$734,900
2.4%For more information regarding the value of a property, please contact us for a free consultation.
1925 Westmoor TERRACE Elm Grove, WI 53122
3 Beds
2.5 Baths
2,838 SqFt
Key Details
Sold Price $717,500
Property Type Single Family Home
Sub Type Contemporary,Ranch
Listing Status Sold
Purchase Type For Sale
Square Footage 2,838 sqft
Price per Sqft $252
Municipality ELM GROVE
MLS Listing ID 1852317
Sold Date 11/27/23
Style Contemporary,Ranch
Bedrooms 3
Full Baths 2
Half Baths 1
Year Built 1957
Annual Tax Amount $11,059
Tax Year 2022
Lot Size 0.890 Acres
Acres 0.89
Property Description
Explore this newly renovated mid-century 3br, 2.5 ba, modern home on almost an acre. Coffee on the back deck, wind whispering through the trees, deer nibbling on the foliage, turkeys gobbling, encompasses peace, tranquillity and the serenity of living here. The exquisitely updated kitchen is a chefs dream with granite counters, and plenty of prep space. Relax in the sun room surrounded by nature, or cozy up by the fireplace while witnessing the beauty of falling snow next to the wall of Western windows. Ease of access provided to the basement with your private elevator. Additional updates include, LED ceiling lights in the family room, fresh landscaping, entire interior and exterior painted, new flooring and carpet. Deck and Roof have recently been repaired. Basement can be finished.
Location
State WI
County Waukesha
Zoning RES
Rooms
Family Room Main
Basement Block, Full, Sump Pump, Walk Out/Outer Door
Kitchen Main
Interior
Interior Features Water Softener, Cable/Satellite Available, High Speed Internet, Pantry, Wet Bar, Wood or Sim.Wood Floors
Heating Natural Gas
Cooling Central Air, Forced Air
Equipment Dishwasher, Disposal, Dryer, Microwave, Oven, Refrigerator, Washer
Exterior
Exterior Feature Wood
Garage Opener Included, Attached, 2 Car
Garage Spaces 2.5
Waterfront N
Building
Lot Description Wooded
Sewer Municipal Sewer, Well
Architectural Style Contemporary, Ranch
New Construction N
Schools
Elementary Schools Dixon
Middle Schools Pilgrim Park
High Schools Brookfield East
School District Elmbrook
Others
Special Listing Condition Arms Length
Read Less
Want to know what your home might be worth? Contact us for a FREE valuation!

Our team is ready to help you sell your home for the highest possible price ASAP
Copyright 2024 WIREX - All Rights Reserved






