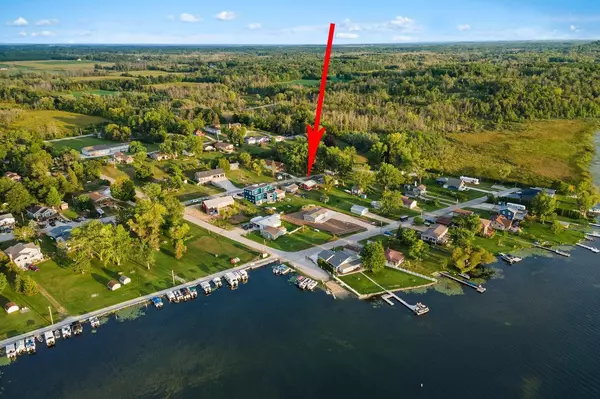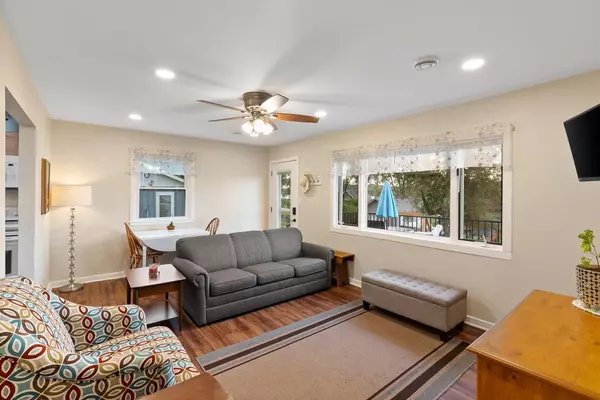Bought with MetroMLS NON
$195,000
$200,000
2.5%For more information regarding the value of a property, please contact us for a free consultation.
N3924 Sunny Slope AVENUE Cascade, WI 53011
2 Beds
1 Bath
720 SqFt
Key Details
Sold Price $195,000
Property Type Single Family Home
Sub Type Ranch
Listing Status Sold
Purchase Type For Sale
Square Footage 720 sqft
Price per Sqft $270
Municipality OSCEOLA
Subdivision Ripples Long Lake Haven
MLS Listing ID 1849483
Sold Date 11/27/23
Style Ranch
Bedrooms 2
Full Baths 1
Year Built 1950
Annual Tax Amount $1,531
Tax Year 2022
Lot Size 7,840 Sqft
Acres 0.18
Property Description
LAKE ACCESS! Looking for an extensively updated lake cottage option-this may be the one! Long Lake access and easy commute from Milwaukee and surrounding! Renovation list is long - all new kitchen and bath, wind break exterior, new deck, new siding, recessed lighting, foundation redone, laminate floors, new doors & many windows, new 100 amp electric, new furnace and central air, reinsulate etc. Also comes with a membership in Long Lake Haven Assoc which includes non-deeded boat slip #63, use of private boat launch, private beach area, association lots for $150/yr. Fishing, leasure boating, hiking, hunting, biking, swiming, and snowmobiling, & Long Lake Rec Area nearby! Note: Home has crawl space basement accessible from exterior and there is no laundry.
Location
State WI
County Fond Du Lac
Zoning Residential
Rooms
Basement Block, Crawl Space
Kitchen Main
Interior
Interior Features Wood or Sim.Wood Floors
Heating Lp Gas
Cooling Central Air, Forced Air
Equipment Dishwasher, Microwave, Oven, Range, Refrigerator
Exterior
Exterior Feature Aluminum Trim, Vinyl
Garage None
Waterfront N
Waterfront Description Deeded Water Access,Water Access/Rights,Lake,View of Water
Building
Sewer Shared Well, Private Septic System
Architectural Style Ranch
New Construction N
Schools
Middle Schools Campbellsport
High Schools Campbellsport
School District Campbellsport
Read Less
Want to know what your home might be worth? Contact us for a FREE valuation!

Our team is ready to help you sell your home for the highest possible price ASAP
Copyright 2024 WIREX - All Rights Reserved






