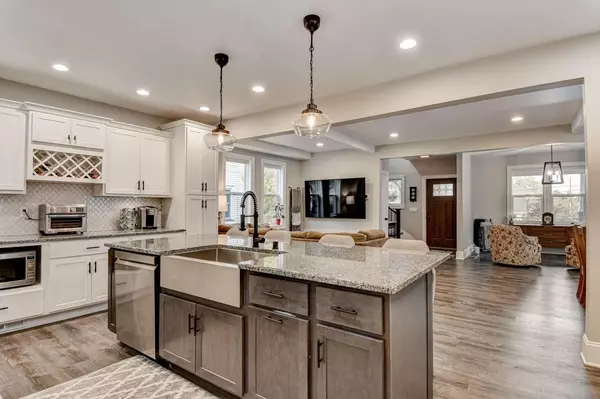Bought with Matthew Cibrario
$420,000
$419,900
For more information regarding the value of a property, please contact us for a free consultation.
7310 7th AVENUE Kenosha, WI 53143
4 Beds
2 Baths
1,892 SqFt
Key Details
Sold Price $420,000
Property Type Single Family Home
Sub Type Colonial
Listing Status Sold
Purchase Type For Sale
Square Footage 1,892 sqft
Price per Sqft $221
Municipality KENOSHA
Subdivision Allendale
MLS Listing ID 1855855
Sold Date 11/20/23
Style Colonial
Bedrooms 4
Full Baths 2
Year Built 1895
Annual Tax Amount $6,585
Tax Year 2022
Lot Size 10,454 Sqft
Acres 0.24
Property Description
Open concept living nestled in the old-world charm of Allendale's atmosphere in this completely renovated 2-story colonial! Situated on a hill, recessed, with an oversized, covered front porch = perfection! Step inside for 360-degree views of the main floor. The spacious kitchen is the perfect space, with a generous island to gather around any time of day. Enjoy soft close drawers, plenty of storage, & newer SS appliances including a Dynamic Cooking Systems double oven that await your family favorite recipes- just in time for holiday baking & entertaining! Wi-Fi enabled garage door opener system as well as 4 switches for exterior lighting automatically set the ambiance outdoors. Patio, fire pit, & hot tub out back complete this scene its a must see! Water heater'21, Roof '19, Furnace'18
Location
State WI
County Kenosha
Zoning G-1
Rooms
Basement Block, Full, Poured Concrete, Sump Pump
Kitchen Main
Interior
Interior Features Cable/Satellite Available, High Speed Internet, Hot Tub, Wood or Sim.Wood Floors
Heating Natural Gas
Cooling Central Air, Forced Air
Equipment Dishwasher, Microwave, Oven, Range, Refrigerator
Exterior
Exterior Feature Aluminum Trim, Vinyl
Garage Basement Access, Opener Included, Attached, 2 Car
Garage Spaces 2.5
Waterfront N
Building
Lot Description Sidewalks
Sewer Municipal Sewer, Municipal Water
Architectural Style Colonial
New Construction N
Schools
Elementary Schools Southport
Middle Schools Lincoln
High Schools Tremper
School District Kenosha
Others
Special Listing Condition Arms Length
Read Less
Want to know what your home might be worth? Contact us for a FREE valuation!

Our team is ready to help you sell your home for the highest possible price ASAP
Copyright 2024 WIREX - All Rights Reserved






