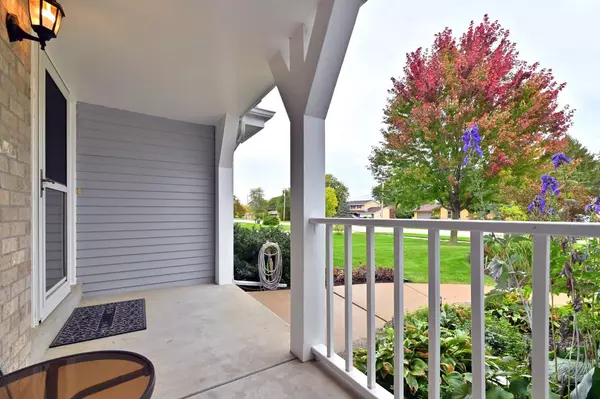Bought with Sherry Kampa
$451,000
$420,000
7.4%For more information regarding the value of a property, please contact us for a free consultation.
8201 S 35th STREET Franklin, WI 53132
3 Beds
2.5 Baths
2,829 SqFt
Key Details
Sold Price $451,000
Property Type Single Family Home
Sub Type Ranch
Listing Status Sold
Purchase Type For Sale
Square Footage 2,829 sqft
Price per Sqft $159
Municipality FRANKLIN
Subdivision Imperial Heights
MLS Listing ID 1854121
Sold Date 11/17/23
Style Ranch
Bedrooms 3
Full Baths 2
Half Baths 1
Year Built 1997
Annual Tax Amount $6,343
Tax Year 2022
Lot Size 0.270 Acres
Acres 0.27
Property Description
Enter this meticulously maintained home and be wowed by the quality updates throughout. Open foyer gives guests stunning first impression of your home leading into your living room with soaring cathedral ceilings and heartwarming gas fireplace to engage the eye. Beautiful, updated kitchen includes granite countertop, soft close cabinets, and stainless-steel appliances leading into dining room. Enjoy your morning coffee in your 4-season room overlooking your gorgeous, landscaped backyard. New patio with built-in firepit. Spacious primary suite with walk in closet and full bathroom. Main level offers additional 2 bedrooms, full bathroom and first floor laundry for added bonus. Finished lower level with half bathroom perfect for additional entertaining.
Location
State WI
County Milwaukee
Zoning Res
Rooms
Basement 8'+ Ceiling, Finished, Full, Poured Concrete
Kitchen Main
Interior
Interior Features High Speed Internet, Skylight(s), Cathedral/vaulted ceiling, Walk-in closet(s)
Heating Natural Gas
Cooling Central Air, Forced Air
Equipment Dishwasher, Disposal, Dryer, Freezer, Microwave, Oven, Range, Refrigerator, Washer
Exterior
Exterior Feature Aluminum/Steel, Aluminum, Brick, Brick/Stone
Garage Opener Included, Attached, 2 Car
Garage Spaces 2.0
Waterfront N
Building
Sewer Municipal Sewer, Municipal Water
Architectural Style Ranch
New Construction N
Schools
High Schools Oak Creek
School District Oak Creek-Franklin
Read Less
Want to know what your home might be worth? Contact us for a FREE valuation!

Our team is ready to help you sell your home for the highest possible price ASAP
Copyright 2024 WIREX - All Rights Reserved






