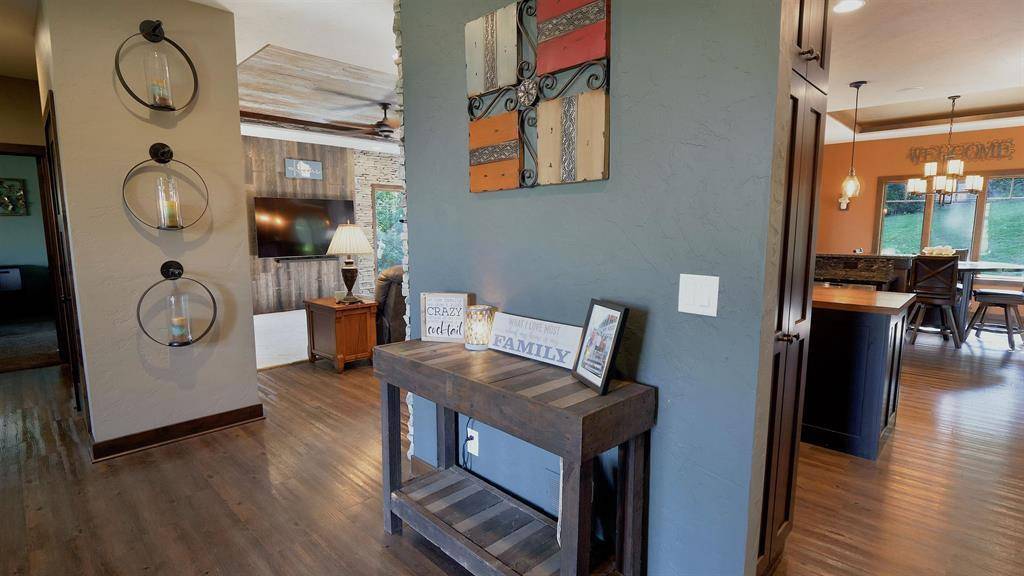Bought with Kirsten Williams
$599,900
$569,900
5.3%For more information regarding the value of a property, please contact us for a free consultation.
6325 W Grand Videre Drive Janesville, WI 53548
4 Beds
3 Baths
3,348 SqFt
Key Details
Sold Price $599,900
Property Type Condo
Listing Status Sold
Purchase Type For Sale
Square Footage 3,348 sqft
Price per Sqft $179
Municipality JANESVILLE
MLS Listing ID 1965144
Sold Date 11/17/23
Bedrooms 4
Full Baths 3
Condo Fees $35/mo
Year Built 2014
Annual Tax Amount $6,192
Tax Year 2022
Property Description
Gorgeous Custom Built Split Bedroom Ranch perched nicely on top a 1 acre wooded lot in Beautiful Grand Videre Estates!!! Open concept w/ Custom millwork, Lighting, Fixtures & Stone accents throughout! Gourmet eat-in kitchen w/ Separate dining area features: Expansive granite topped breakfast bar, Center island, pantry, copper sink, tile backsplash, custom Amish cabinetry & Stainless appliances! Spacious living room w/ Lighted Tray ceiling, Gas fireplace, Custom wall designs & Stone accents. Owner's suite w/ lighted tray ceiling, Tiled jetted tub, Double vanity & Walk-in shower! Recently finished lower level offers a Family room w/ Gas fireplace, 3rd & 4th bedrooms/Office area plus 3rd full bath. Great curb appeal, Nicly landscaped w/ Patio & Firepit! HOA includes Clubhouse w/ Swimming pool
Location
State WI
County Rock
Zoning RR
Rooms
Family Room Lower
Basement Full, Exposed, Full Size Windows, Finished, 8'+ Ceiling, Poured Concrete
Kitchen Main
Interior
Interior Features Wood or Sim.Wood Floors, Walk-in closet(s), Great Room, Water Softener, Cable/Satellite Available
Heating Natural Gas
Cooling Central Air
Equipment Range/Oven, Refrigerator, Dishwasher, Microwave
Exterior
Exterior Feature Vinyl, Stone
Parking Features 3 Car, Attached, Opener Included
Building
Lot Description Wooded
Sewer Well, Private Septic System
New Construction N
Schools
Elementary Schools Edgerton Community
Middle Schools Edgerton
High Schools Edgerton
School District Edgerton
Others
Special Listing Condition Arms Length
Pets Allowed Y
Read Less
Want to know what your home might be worth? Contact us for a FREE valuation!

Our team is ready to help you sell your home for the highest possible price ASAP
Copyright 2025 WIREX - All Rights Reserved





