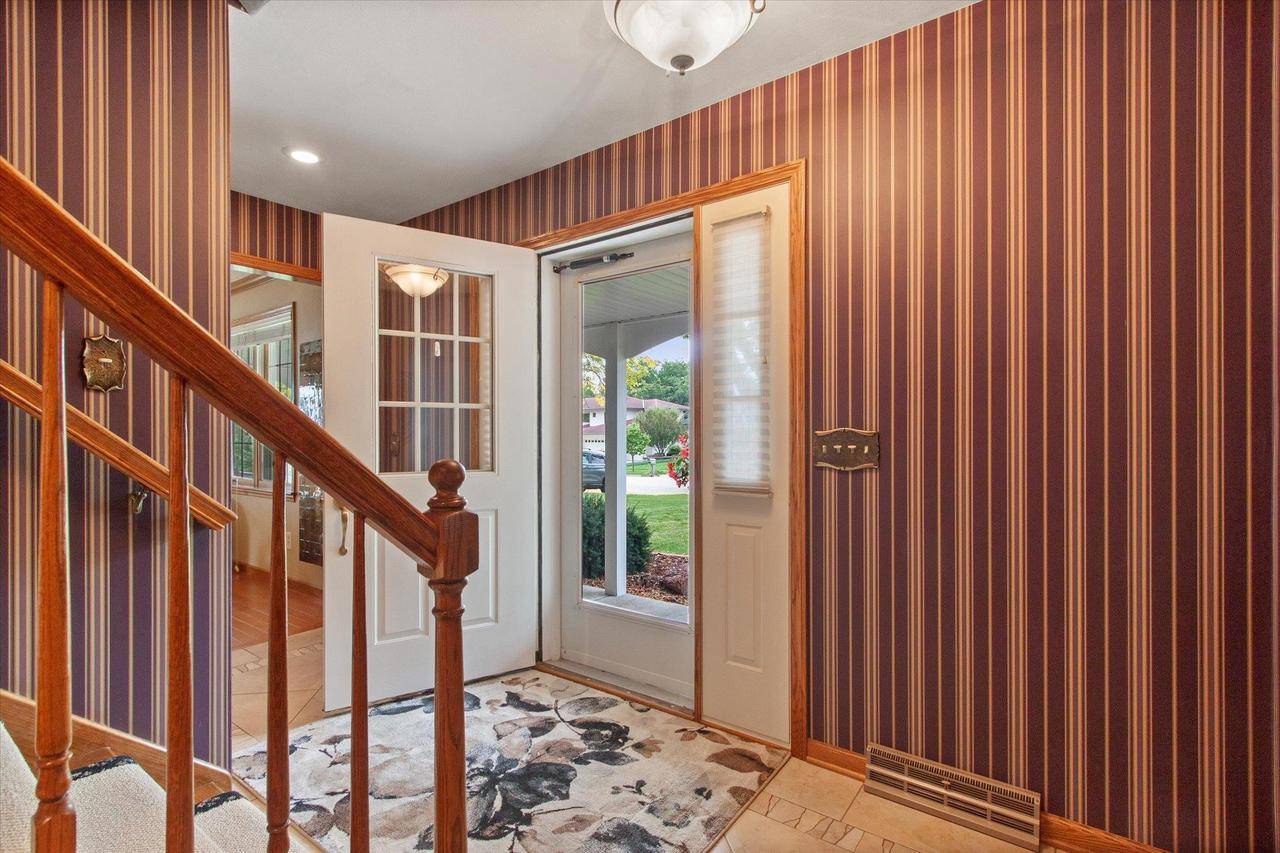Bought with Jonathan Gaspero
$493,000
$489,900
0.6%For more information regarding the value of a property, please contact us for a free consultation.
3913 Park View Drive Janesville, WI 53546
4 Beds
3.5 Baths
4,300 SqFt
Key Details
Sold Price $493,000
Property Type Single Family Home
Sub Type Colonial
Listing Status Sold
Purchase Type For Sale
Square Footage 4,300 sqft
Price per Sqft $114
Municipality JANESVILLE
Subdivision Parkview Estates North 2Nd Add
MLS Listing ID 1964819
Sold Date 11/17/23
Style Colonial
Bedrooms 4
Full Baths 3
Half Baths 1
Year Built 1987
Annual Tax Amount $7,410
Tax Year 2022
Lot Size 0.360 Acres
Acres 0.36
Property Sub-Type Colonial
Property Description
This well built, beautifully detailed and well maintained, one-family owned home is on the market for the 1st time in 36 years! This 2800 sqft home (on main & upper level) features 4 bedrooms, 3.5 baths, 2 gas fireplaces (1 on the main level & 1 in LL), formal living & dining rooms, 3 zone-heating system, sun room, large back patio, well manicured & landscaped yard, 2 car attached garage with attic storage & mud room/1st floor laundry. The kitchen has granite breakfast bar, gas range top in the island, new double oven (3 months), 3 year old refrigerator, Asko dishwasher & casual dining area. The 1500 sqft finished basement has 2 family rooms, game room, wet bar and full bath including a jetted tub and walk-in shower, murphy bed, storage & never-used sump pump.
Location
State WI
County Rock
Zoning res
Rooms
Family Room Main
Basement Full, Finished, Sump Pump, Poured Concrete
Kitchen Main
Interior
Interior Features Wood or Sim.Wood Floors, Walk-in closet(s), Great Room, Water Softener, Wet Bar, Cable/Satellite Available, High Speed Internet
Heating Natural Gas
Cooling Forced Air, Central Air, Zoned Heating
Equipment Range/Oven, Refrigerator, Dishwasher, Microwave, Disposal, Washer, Dryer
Exterior
Exterior Feature Vinyl, Brick
Parking Features 2 Car, Attached, Opener Included
Garage Spaces 2.0
Building
Sewer Municipal Water, Municipal Sewer
Architectural Style Colonial
New Construction N
Schools
Elementary Schools Harrison
Middle Schools Marshall
High Schools Craig
School District Janesville
Others
Special Listing Condition Arms Length
Read Less
Want to know what your home might be worth? Contact us for a FREE valuation!

Our team is ready to help you sell your home for the highest possible price ASAP
Copyright 2025 WIREX - All Rights Reserved





