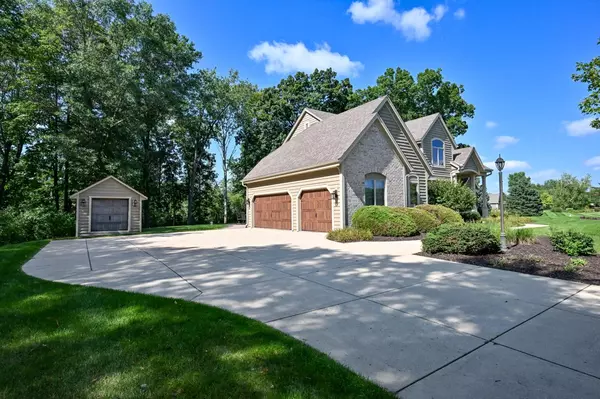Bought with Marybeth Mielke
$615,000
$615,000
For more information regarding the value of a property, please contact us for a free consultation.
36833 Stillwater DRIVE Summit, WI 53066
3 Beds
2.5 Baths
2,992 SqFt
Key Details
Sold Price $615,000
Property Type Single Family Home
Sub Type Contemporary
Listing Status Sold
Purchase Type For Sale
Square Footage 2,992 sqft
Price per Sqft $205
Municipality SUMMIT
Subdivision Still Waters
MLS Listing ID 1848411
Sold Date 11/09/23
Style Contemporary
Bedrooms 3
Full Baths 2
Half Baths 1
Year Built 2002
Annual Tax Amount $6,003
Tax Year 2022
Lot Size 1.860 Acres
Acres 1.86
Property Description
Meticulously maintained inside and out. Gorgeous 3 bedroom, 2.5 bath, plus loft/den area. Finished lower level and plenty of room for storage; all on just under 2 serene acres. Beautiful HWF, gleaming SS appliances and granite countertops. Windows galore bring the beauty of nature to life in this incredible home. Loft/den area has built in desk and bookcases, this space could be changed to 4th bedroom. See list of additional facts about this home under Documents.
Location
State WI
County Waukesha
Zoning RES
Rooms
Basement Block, Full, Full Size Windows, Partially Finished, Radon Mitigation System, Sump Pump, Exposed
Kitchen Main
Interior
Interior Features Water Softener, Cable/Satellite Available, Pantry, Walk-in closet(s)
Heating Electric, Natural Gas
Cooling Central Air, Forced Air
Equipment Dishwasher, Disposal, Dryer, Freezer, Microwave, Oven, Range, Refrigerator, Washer
Exterior
Exterior Feature Brick, Brick/Stone, Wood
Garage Opener Included, Attached, 3 Car
Garage Spaces 3.5
Waterfront N
Building
Lot Description Wooded
Sewer Private Septic System, Mound System, Well
Architectural Style Contemporary
New Construction N
Schools
Middle Schools Kettle Moraine
School District Kettle Moraine
Others
Special Listing Condition Arms Length
Read Less
Want to know what your home might be worth? Contact us for a FREE valuation!

Our team is ready to help you sell your home for the highest possible price ASAP
Copyright 2024 WIREX - All Rights Reserved






