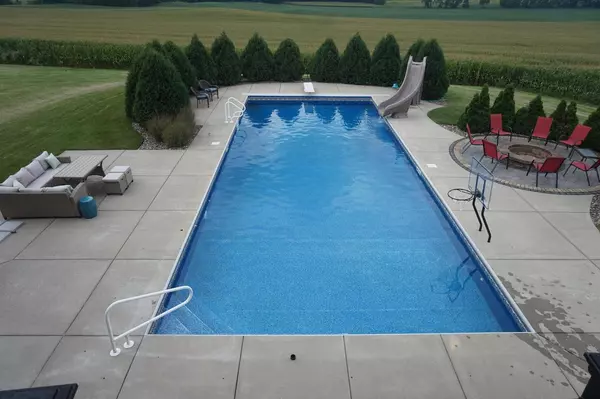Bought with MetroMLS NON
$1,175,000
$1,295,000
9.3%For more information regarding the value of a property, please contact us for a free consultation.
3475 Skarstinden ROAD Cottage Grove, WI 53527
5 Beds
4.5 Baths
4,600 SqFt
Key Details
Sold Price $1,175,000
Property Type Single Family Home
Sub Type Contemporary,Ranch
Listing Status Sold
Purchase Type For Sale
Square Footage 4,600 sqft
Price per Sqft $255
Municipality COTTAGE GROVE
MLS Listing ID 1844229
Sold Date 11/17/23
Style Contemporary,Ranch
Bedrooms 5
Full Baths 4
Half Baths 1
Year Built 2014
Annual Tax Amount $11,808
Tax Year 2022
Lot Size 1.240 Acres
Acres 1.24
Property Sub-Type Contemporary,Ranch
Property Description
How would you like a custom built, high-end, luxury home that feels like a coastal retreat? This Mediterranean-style, contemporary home is thoughtfully designed to foster relaxation, serenity, & beauty. Sitting high on the drumlin, you'll enjoy breathtaking sunsets, a view of the capital & 360 countryside views with acres of untouched land. Walking through the extra large front doors, you'll be enchanted by the grandeur expanse, the natural light from the large windows, & uncompromising craftsmanship. Throw sensational parties or enjoy the peace & privacy. Work from home? There's a full gym & many rooms for an office. From floor to ceiling inside to the decks & pool outside, this is an incomparable lifestyle home at an unbeatable $/sqft for the superior workmanship. Handicap accessible.
Location
State WI
County Dane
Zoning Residential
Rooms
Family Room Lower
Basement 8'+ Ceiling, Finished, Full, Full Size Windows, Other-See Remarks, Poured Concrete, Sump Pump, Walk Out/Outer Door, Exposed
Kitchen Main
Interior
Interior Features Water Softener, Intercom, Pantry, Cathedral/vaulted ceiling, Walk-in closet(s)
Heating Lp Gas
Cooling Central Air, Forced Air, In-floor, Radiant
Equipment Dishwasher, Dryer, Microwave, Other, Oven, Range, Refrigerator, Washer
Exterior
Exterior Feature Aluminum/Steel, Aluminum, Brick, Brick/Stone, Stucco/Slate, (C) Stucco, Vinyl
Parking Features Opener Included, Heated, Attached, 3 Car
Garage Spaces 3.5
Building
Sewer Well, Private Septic System
Architectural Style Contemporary, Ranch
New Construction N
Schools
Middle Schools River Bluff
High Schools Stoughton
School District Stoughton Area
Others
Special Listing Condition Arms Length
Read Less
Want to know what your home might be worth? Contact us for a FREE valuation!

Our team is ready to help you sell your home for the highest possible price ASAP
Copyright 2025 WIREX - All Rights Reserved






