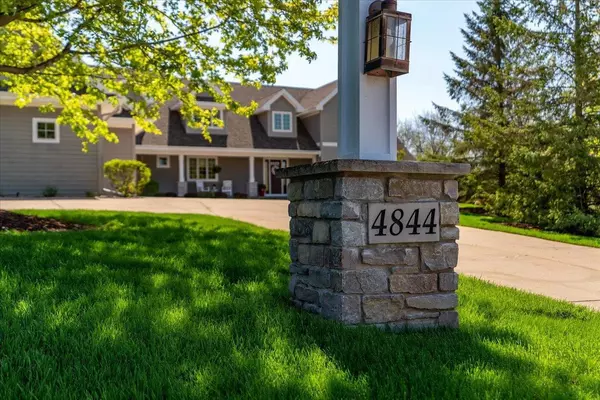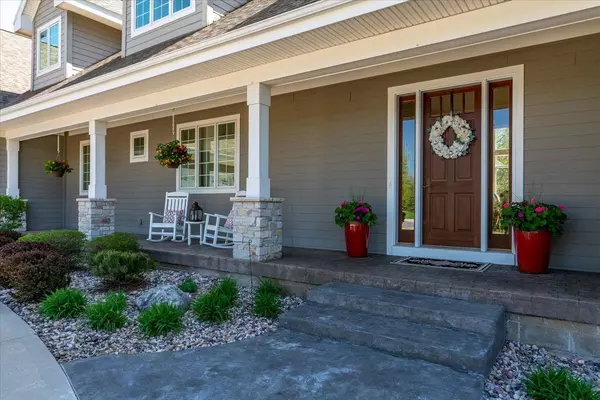Bought with Paul Haviland
$1,475,000
$1,550,000
4.8%For more information regarding the value of a property, please contact us for a free consultation.
4844 Champions Run Middleton, WI 53562
5 Beds
5.5 Baths
9,330 SqFt
Key Details
Sold Price $1,475,000
Property Type Single Family Home
Sub Type Contemporary
Listing Status Sold
Purchase Type For Sale
Square Footage 9,330 sqft
Price per Sqft $158
Municipality SPRINGFIELD
Subdivision Bridle Ridge
MLS Listing ID 1956175
Sold Date 11/16/23
Style Contemporary
Bedrooms 5
Full Baths 5
Half Baths 1
Year Built 2005
Annual Tax Amount $20,200
Tax Year 2022
Lot Size 1.820 Acres
Acres 1.82
Property Description
Incredible 5 bedroom 5.5 bath custom 2 story in Bridle Ridge! Entertain in the gourmet kitchen with huge center island with snack bar, top of the line appliances and walk-in pantry. Amazing family room with gas fireplace leading to maintenance free deck overlooking the private, 1.82 acre wooded backyard. First floor master suite with large walk-in closet and completely renovated master bathroom. Second floor features 2 bedrooms, 2 baths, loft area and computer center. Fully exposed walk out lower level with rec room, bar area, workout room, theatre room, 2 baths and indoor pool. Screened porch with built-in Wolf grill, 3 plus car garage, 3 fireplaces, stamped concrete patio, 2 offices, first floor laundry, Middleton school district and much more!
Location
State WI
County Dane
Zoning R-1A
Rooms
Family Room Lower
Basement Full, Exposed, Full Size Windows, Walk Out/Outer Door, Finished, Sump Pump, 8'+ Ceiling, Poured Concrete
Kitchen Main
Interior
Interior Features Wood or Sim.Wood Floors, Walk-in closet(s), Great Room, Cathedral/vaulted ceiling, Skylight(s), Water Softener, Security System, Central Vacuum, Wet Bar, Cable/Satellite Available, Indoor Pool
Heating Natural Gas
Cooling Forced Air, Central Air
Equipment Range/Oven, Refrigerator, Dishwasher, Microwave, Disposal, Washer, Dryer
Exterior
Exterior Feature Fiber Cement, Stone
Garage 3 Car, Attached, Opener Included
Garage Spaces 3.0
Building
Lot Description Wooded
Sewer Well, Private Septic System
Architectural Style Contemporary
New Construction N
Schools
Elementary Schools Sunset Ridge
Middle Schools Glacier Creek
High Schools Middleton
School District Middleton-Cross Plains
Others
Special Listing Condition Arms Length
Read Less
Want to know what your home might be worth? Contact us for a FREE valuation!

Our team is ready to help you sell your home for the highest possible price ASAP
Copyright 2024 WIREX - All Rights Reserved






