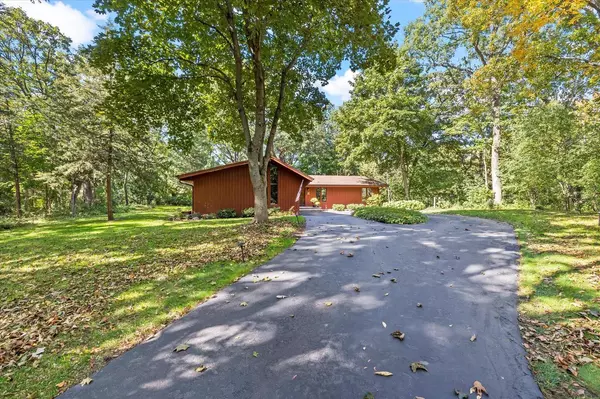Bought with Ann Moran Lecher
$650,000
$529,000
22.9%For more information regarding the value of a property, please contact us for a free consultation.
35064 Old Woods ROAD Summit, WI 53066
3 Beds
2.5 Baths
2,633 SqFt
Key Details
Sold Price $650,000
Property Type Single Family Home
Sub Type Colonial,Ranch
Listing Status Sold
Purchase Type For Sale
Square Footage 2,633 sqft
Price per Sqft $246
Municipality SUMMIT
Subdivision Oakshire
MLS Listing ID 1853136
Sold Date 11/10/23
Style Colonial,Ranch
Bedrooms 3
Full Baths 2
Half Baths 1
Year Built 1978
Annual Tax Amount $3,765
Tax Year 2022
Lot Size 2.780 Acres
Acres 2.78
Property Description
This is it! Privacy and tranquility are found in this 3 BR, 2.5 Bath Ranch home. The woods surround this 2600 sq. ft. gem, with year round greenery and splendid views from the vast deck! Step into the double-door foyer, and feel the openness of this warm and inviting abode. Beautiful woodwork throughout, featuring six-panel doors, 3 sets of large sliders, custom cherry cabinetry, an abundance of granite counters, and stainless appliances. The bedrooms house plenty of closet space, and the master en suite includes an updated shower and dual sinks. The lower level offers another spacious living area, office, and bunk room. Storage galore in the unfinished area, with built-in shelving units. Outside, explore your own 3 acre yard into the woods, including an extra garden shed. Prime location!
Location
State WI
County Waukesha
Zoning Residential
Rooms
Family Room Lower
Basement Finished, Full
Kitchen Main
Interior
Interior Features Water Softener, Cable/Satellite Available, Cathedral/vaulted ceiling, Wood or Sim.Wood Floors
Heating Natural Gas
Cooling Central Air, Forced Air, In-floor, Radiant
Equipment Cooktop, Dishwasher, Dryer, Microwave, Oven, Range, Refrigerator, Washer
Exterior
Exterior Feature Wood
Garage Opener Included, Attached, 2 Car
Garage Spaces 2.5
Waterfront N
Building
Lot Description Wooded
Sewer Well, Private Septic System
Architectural Style Colonial, Ranch
New Construction N
Schools
Middle Schools Kettle Moraine
High Schools Kettle Moraine
School District Kettle Moraine
Others
Special Listing Condition Arms Length
Read Less
Want to know what your home might be worth? Contact us for a FREE valuation!

Our team is ready to help you sell your home for the highest possible price ASAP
Copyright 2024 WIREX - All Rights Reserved






