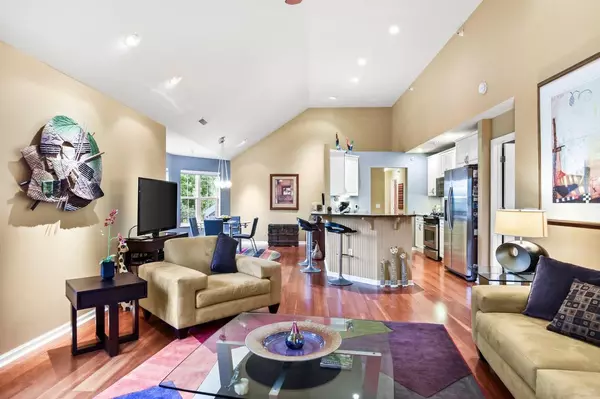Bought with LH Real Estate Group
$380,000
$350,000
8.6%For more information regarding the value of a property, please contact us for a free consultation.
5639 Longford Terrace #201 Fitchburg, WI 53711
2 Beds
2 Baths
1,583 SqFt
Key Details
Sold Price $380,000
Property Type Condo
Listing Status Sold
Purchase Type For Sale
Square Footage 1,583 sqft
Price per Sqft $240
Municipality FITCHBURG
MLS Listing ID 1963484
Sold Date 11/10/23
Bedrooms 2
Full Baths 2
Condo Fees $408/mo
Year Built 2004
Annual Tax Amount $4,632
Tax Year 2022
Property Description
Show 9/14. Enjoy the comfort and convenience of this stunning second-floor condo. This spacious corner unit features an open living area with vaulted ceilings, a cozy gas fireplace, and beautiful cherry wood floors. The kitchen is equipped with Corian countertops, a quartz breakfast bar, stainless steel appliances, and soft-close cabinets. The primary bedroom has a full bath with walk-in shower & walk-in closet. Split BRs create privacy. The condo also has an entry foyer with built in display case, den/office with French doors, laundry room, and balcony overlooking the park. The windows are adorned with elegant silhouette blinds & the light fixtures are modern and stylish. 2 underground parking spaces and a storage area. This condo is ready for you to move in and call home.
Location
State WI
County Dane
Zoning RES
Rooms
Basement None / Slab
Kitchen Main
Interior
Interior Features Wood or Sim.Wood Floors, Walk-in closet(s), Cathedral/vaulted ceiling, Cable/Satellite Available, Storage Locker Included
Heating Natural Gas
Cooling Forced Air, Central Air
Equipment Range/Oven, Refrigerator, Dishwasher, Disposal, Washer, Dryer
Exterior
Exterior Feature Vinyl, Brick, Stone
Garage 2 Car, Underground, Underground Garage, Underground Space, Opener Included
Building
Sewer Municipal Water, Municipal Sewer
New Construction N
Schools
Elementary Schools Leopold
Middle Schools Cherokee
High Schools West
School District Madison
Others
Special Listing Condition Arms Length
Pets Description Y
Read Less
Want to know what your home might be worth? Contact us for a FREE valuation!

Our team is ready to help you sell your home for the highest possible price ASAP
Copyright 2024 WIREX - All Rights Reserved






