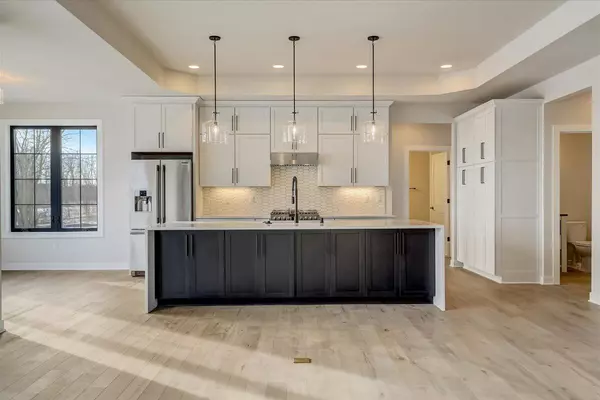Bought with Julie A Scott
$779,900
$779,900
For more information regarding the value of a property, please contact us for a free consultation.
N111W12543 Strawgrass LANE #Lt41 Germantown, WI 53022
3 Beds
2.5 Baths
2,200 SqFt
Key Details
Sold Price $779,900
Property Type Single Family Home
Sub Type Ranch
Listing Status Sold
Purchase Type For Sale
Square Footage 2,200 sqft
Price per Sqft $354
Municipality GERMANTOWN
Subdivision Prairie Glen
MLS Listing ID 1839953
Sold Date 11/02/23
Style Ranch
Bedrooms 3
Full Baths 2
Half Baths 1
Year Built 2021
Annual Tax Amount $7,546
Tax Year 2022
Lot Size 0.560 Acres
Acres 0.56
Property Description
This split-bedroom ranch home has it all. Enter through a large foyer joined by a formal dining room and a private home office with a sliding barn door. The main living area consists of the Great Room a gas fireplace and triple patio doors leading to your composite deck..The kitchen features an oversized island with quartz counters and snack bar, a pantry, and an adjoining sunroom surrounded by windows. The master bedroom features a dual vanity, dual linen cabinets, ceramic tiled shower with bench, and a private water closet room. On the opposite end of the home are the secondary bedrooms and hall bath featuring duel sinks.. Rounding out the home is a mudroom with a closet and bench. Also included are S.S kitchen appliances and concrete driveway with sidewalk
Location
State WI
County Washington
Zoning Residential
Rooms
Basement Full, Full Size Windows, Poured Concrete, Radon Mitigation System, Sump Pump
Kitchen Main
Interior
Interior Features Cable/Satellite Available, Pantry, Walk-in closet(s), Wood or Sim.Wood Floors
Heating Natural Gas
Cooling Central Air, Forced Air
Equipment Disposal, Microwave, Refrigerator
Exterior
Exterior Feature Aluminum/Steel, Aluminum, Fiber Cement, Aluminum Trim, Stone, Brick/Stone
Garage Opener Included, Attached, 3 Car
Garage Spaces 3.0
Waterfront N
Building
Lot Description Sidewalks
Sewer Municipal Sewer, Municipal Water
Architectural Style Ranch
New Construction Y
Schools
Elementary Schools Macarthur
Middle Schools Kennedy
High Schools Germantown
School District Germantown
Read Less
Want to know what your home might be worth? Contact us for a FREE valuation!

Our team is ready to help you sell your home for the highest possible price ASAP
Copyright 2024 WIREX - All Rights Reserved






