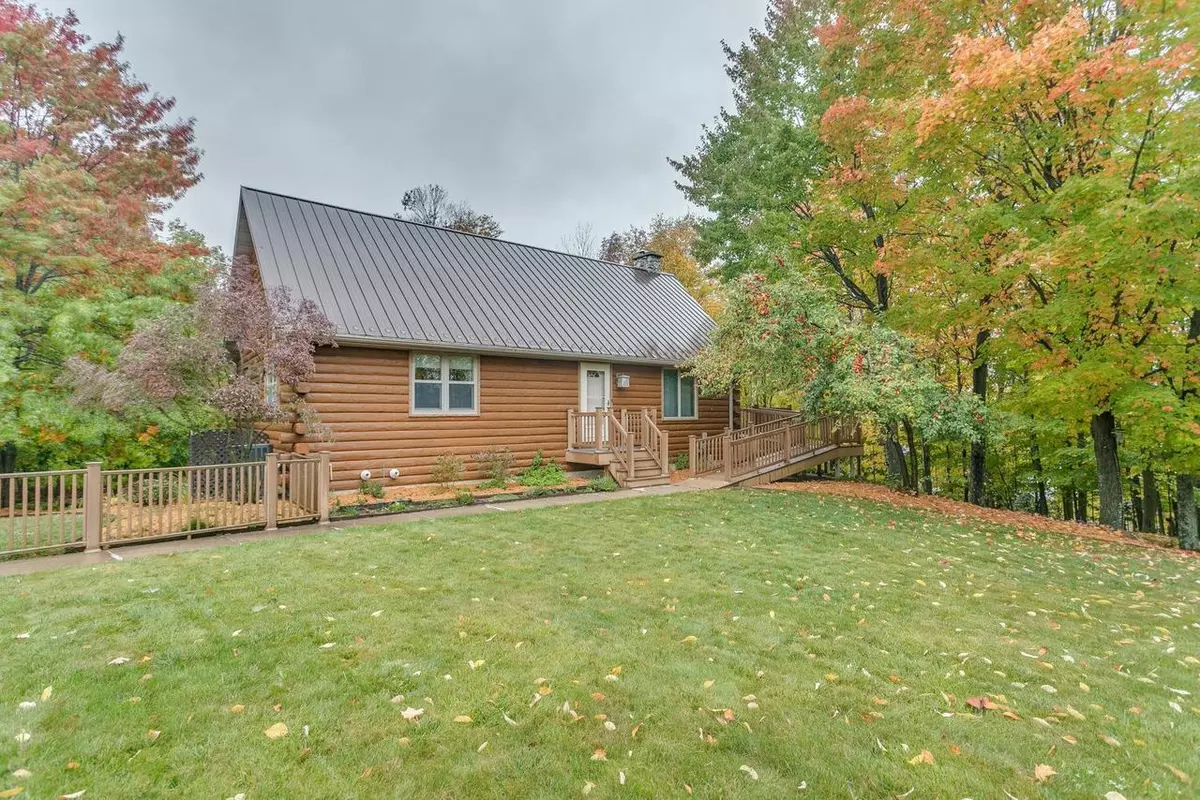Bought with Non-Member Account
$525,000
$550,000
4.5%For more information regarding the value of a property, please contact us for a free consultation.
330 COUNTY HWY DD Pickerel, WI 54465
2 Beds
2 Baths
2,080 SqFt
Key Details
Sold Price $525,000
Property Type Single Family Home
Sub Type Log Home,Ranch
Listing Status Sold
Purchase Type For Sale
Square Footage 2,080 sqft
Price per Sqft $252
Municipality NASHVILLE
MLS Listing ID 50282103
Sold Date 11/03/23
Style Log Home,Ranch
Bedrooms 2
Full Baths 2
Year Built 1993
Annual Tax Amount $3,376
Lot Size 8.780 Acres
Acres 8.78
Property Sub-Type Log Home,Ranch
Property Description
Situated high on a bluff with panoramic views of woods and water. This unique custom home will Wow you! Wood exterior accented with fieldstone and raised deck with views of Pickerel Lake. Great room w/cathedral ceiling and fieldstone fireplace is open to the eat in kitchen w/patio doors leading to the deck. 2 bedrooms on main floor w/full bath. Lower level walk out with a family room w/2nd fireplace and patio doors to the partially fenced yard.. Full bath and laundry room. Attached 2 car garage. Detached 48x60 heated outbuilding with half bath, office & generator. 8.75+/- acres. Seller has a 2nd parcel of land on Pickerel Lake offering 2.35+/- acres of waterfront w/small boat house for sale as well. Buyer to verify square footage prior to submitting an offer if important to them.
Location
State WI
County Forest
Zoning Residential
Rooms
Family Room Lower
Basement Full, Walk Out/Outer Door, Partially Finished, Poured Concrete
Kitchen Main
Interior
Heating Lp Gas
Cooling Central Air, Forced Air
Equipment Dishwasher, Refrigerator, Range/Oven
Exterior
Exterior Feature Cedar
Parking Features Attached, 4 Car, 2 Car, Additional Garage(s), Built-in under Home
Garage Spaces 4.0
Waterfront Description Waterview-No frontage
Building
Lot Description Wooded
Sewer Well, Private Septic System
Architectural Style Log Home, Ranch
New Construction N
Schools
School District Crandon
Others
Special Listing Condition Arms Length
Read Less
Want to know what your home might be worth? Contact us for a FREE valuation!

Our team is ready to help you sell your home for the highest possible price ASAP
Copyright 2025 WIREX - All Rights Reserved






