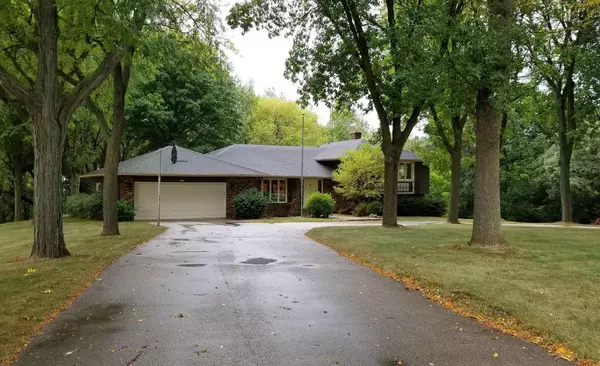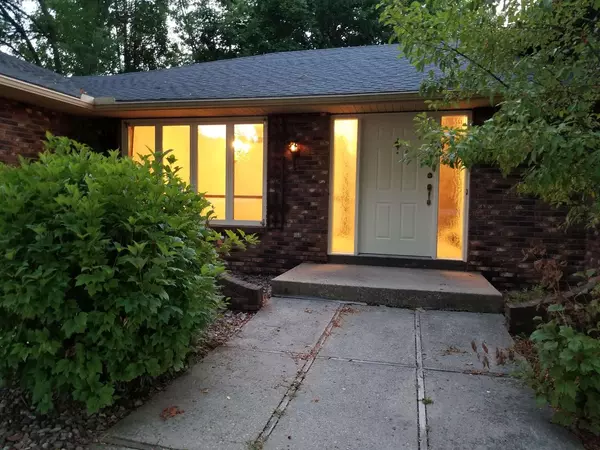Bought with Mark Williams
$518,000
$547,200
5.3%For more information regarding the value of a property, please contact us for a free consultation.
3059 Streb Way Cottage Grove, WI 53527
4 Beds
2.5 Baths
2,750 SqFt
Key Details
Sold Price $518,000
Property Type Single Family Home
Sub Type Contemporary
Listing Status Sold
Purchase Type For Sale
Square Footage 2,750 sqft
Price per Sqft $188
Municipality PLEASANT SPRINGS
MLS Listing ID 1963623
Sold Date 11/03/23
Style Contemporary
Bedrooms 4
Full Baths 2
Half Baths 1
Year Built 1974
Annual Tax Amount $5,291
Tax Year 2022
Lot Size 2.300 Acres
Acres 2.3
Property Sub-Type Contemporary
Property Description
Original owner/designer/UW tailgaiters, No pets & Non smokers. Well placed home w/blacktopped horseshoe driveway, 2 huge side-yards, SW views from 2 Lg connecting patios & seasonal views of the state capital. Towering shade trees, zoned for 2 horses, Accessory buildings welcomed. New roof, Furnace & Air conditioner 2021, softener 22, some well components in 23, in 2010 added a 2nd 4-bedrm septic system that will easily handle a house full of family & friends. Wood burning FP in the walk-out LL is centrally located creating another full level of cozy entertaining space. So many big windows to showcase the acreage & distant neighbors. 3 miles to high school/beltline plus a new on/off ramp making commuting faster & safer. This 4-5 bedrm house is a 1 of a kind and in move right in condition.
Location
State WI
County Dane
Zoning RR-2
Rooms
Family Room Lower
Basement Full, Exposed, Full Size Windows, Walk Out/Outer Door, Finished
Kitchen Main
Interior
Interior Features Water Softener, Wet Bar, High Speed Internet
Heating Natural Gas, Wood
Cooling Forced Air, Central Air
Equipment Range/Oven, Refrigerator, Dishwasher, Microwave, Freezer, Disposal
Exterior
Exterior Feature Wood, Brick
Parking Features 2 Car, Attached, Opener Included
Garage Spaces 2.0
Utilities Available High Speed Internet Available
Building
Lot Description Wooded, Horse Allowed
Sewer Well, Private Septic System
Architectural Style Contemporary
New Construction N
Schools
Elementary Schools Waubesa
Middle Schools Indian Mound
High Schools Mcfarland
School District Mcfarland
Others
Special Listing Condition Arms Length
Read Less
Want to know what your home might be worth? Contact us for a FREE valuation!

Our team is ready to help you sell your home for the highest possible price ASAP
Copyright 2025 WIREX - All Rights Reserved






