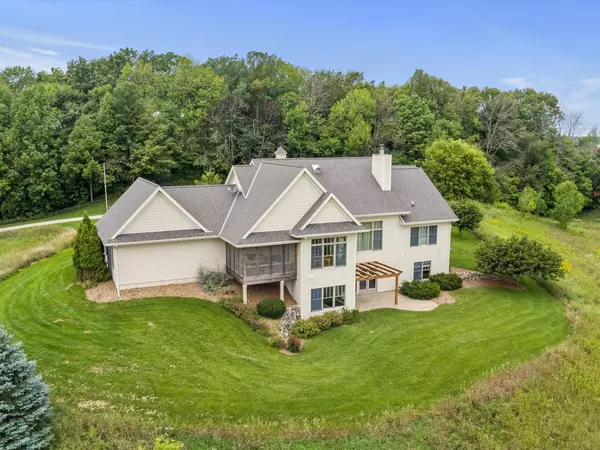Bought with Nicole Wooton
$754,000
$749,900
0.5%For more information regarding the value of a property, please contact us for a free consultation.
9140 Hilltop ROAD Reedsville, WI 54230
4 Beds
2.5 Baths
4,083 SqFt
Key Details
Sold Price $754,000
Property Type Single Family Home
Sub Type Ranch
Listing Status Sold
Purchase Type For Sale
Square Footage 4,083 sqft
Price per Sqft $184
Municipality MANITOWOC RAPIDS
MLS Listing ID 1848840
Sold Date 11/03/23
Style Ranch
Bedrooms 4
Full Baths 2
Half Baths 1
Year Built 2005
Annual Tax Amount $7,549
Tax Year 2022
Lot Size 5.020 Acres
Acres 5.02
Property Sub-Type Ranch
Property Description
Custom built walk-out ranch home w/ Amazing views! The grand entrance & large living/great room w/ coffered ceilings, fireplace that you can see miles in several directions (even Lake Michigan). High end finishes & nothing spared to build this beautiful home! Master suite on main level, formal dining room, Large kitchen, dining area, office (4th bedroom), Laundry room, mud room & beautiful screened in porch with vaulted ceiling. Large attached heated 3 car garage. Walk out lower level has large rec room with fireplace, 2 bedrooms, full bath & bar area. Property also has additional building that has a large office (480 sq feet) with heat & A/C, bathroom and additional garage space. Home also has a large exterior boiler that new owner can heat home with wood (In floor lower heat
Location
State WI
County Manitowoc
Zoning res
Rooms
Basement 8'+ Ceiling, Finished, Full, Full Size Windows, Partially Finished, Poured Concrete, Walk Out/Outer Door, Exposed
Kitchen Main
Interior
Interior Features Water Softener, Pantry, Cathedral/vaulted ceiling, Walk-in closet(s), Wet Bar, Wood or Sim.Wood Floors
Heating Lp Gas
Cooling Central Air, Forced Air, In-floor, Radiant
Equipment Cooktop, Dishwasher, Dryer, Microwave, Other, Oven, Refrigerator, Washer
Exterior
Exterior Feature Fiber Cement, Stone, Brick/Stone
Parking Features Opener Included, Attached, 3 Car
Garage Spaces 3.0
Building
Sewer Well, Private Septic System
Architectural Style Ranch
New Construction N
Schools
Elementary Schools Valders
Middle Schools Valders
High Schools Valders
School District Valders Area
Read Less
Want to know what your home might be worth? Contact us for a FREE valuation!

Our team is ready to help you sell your home for the highest possible price ASAP
Copyright 2025 WIREX - All Rights Reserved






