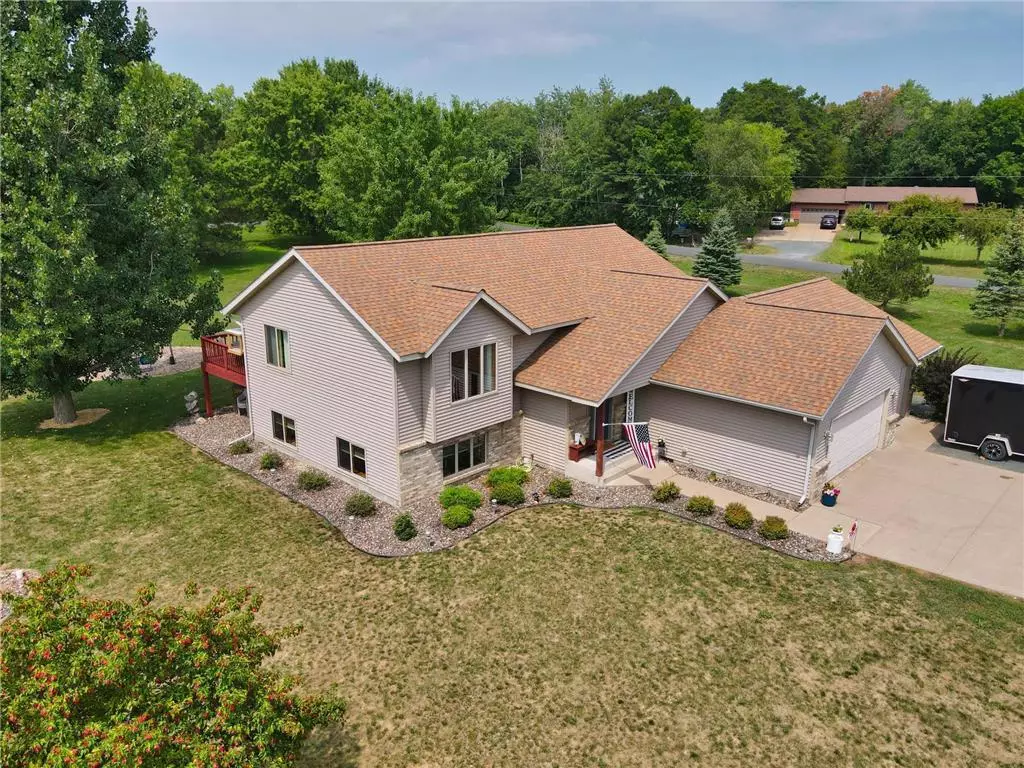Bought with Non WIREX Agent
$389,000
$395,000
1.5%For more information regarding the value of a property, please contact us for a free consultation.
1129 245th Street Dresser, WI 54009
4 Beds
3 Baths
2,571 SqFt
Key Details
Sold Price $389,000
Property Type Multi-Family
Sub Type Split entry
Listing Status Sold
Purchase Type For Sale
Square Footage 2,571 sqft
Price per Sqft $151
Municipality DRESSER
MLS Listing ID 6424285
Sold Date 11/03/23
Style Split entry
Bedrooms 4
Full Baths 2
Year Built 2004
Annual Tax Amount $3,207
Tax Year 2022
Lot Size 1.620 Acres
Acres 1.62
Property Description
Enjoy the beautiful views of the rolling river valley that lead you to this home which is located in a great country neighborhood. This Verhasselt-built home is a solid home and very efficient. A vaulted, open-concept main floor features an inviting living space along with 3 bedrooms with a primary suite. The lower level family room is comfortable and plenty of room for entertaining. A lower level bedroom and office which could be used as a 5th bedroom. The large 1.62-acre yard has plenty of space for outside entertainment, including a sand volleyball court, firepit area, hot tub and back deck. Conveniently located near many amenities such as Interstate Park, skiing, wineries, shopping and more. An easy drive for commuters, only one hour from the Twin Cities. Watch the 3D video tour to walk yourself through the home. A lovely home that has so many great features!
Location
State WI
County Polk
Zoning Residential-Single
Rooms
Family Room Lower
Basement Daylight Window, Full Size Windows, Finished, Full, Poured Concrete
Kitchen Main
Interior
Interior Features Seller Leased: Water Softener, Ceiling Fan(s), Hot Tub, Cathedral/vaulted ceiling, Circuit Breakers
Heating Lp Gas
Cooling Central Air, Forced Air
Equipment Dishwasher, Dryer, Microwave, Range, Refrigerator, Washer
Exterior
Exterior Feature Aluminum/Steel
Garage Attached
Garage Spaces 3.0
Waterfront N
Roof Type Shingle
Building
Lot Description Some Trees
Sewer Drainfield
Architectural Style Split entry
New Construction N
Schools
School District Osceola
Others
Acceptable Financing Assumable, Other
Listing Terms Assumable, Other
Read Less
Want to know what your home might be worth? Contact us for a FREE valuation!

Our team is ready to help you sell your home for the highest possible price ASAP
Copyright 2024 WIREX - All Rights Reserved






