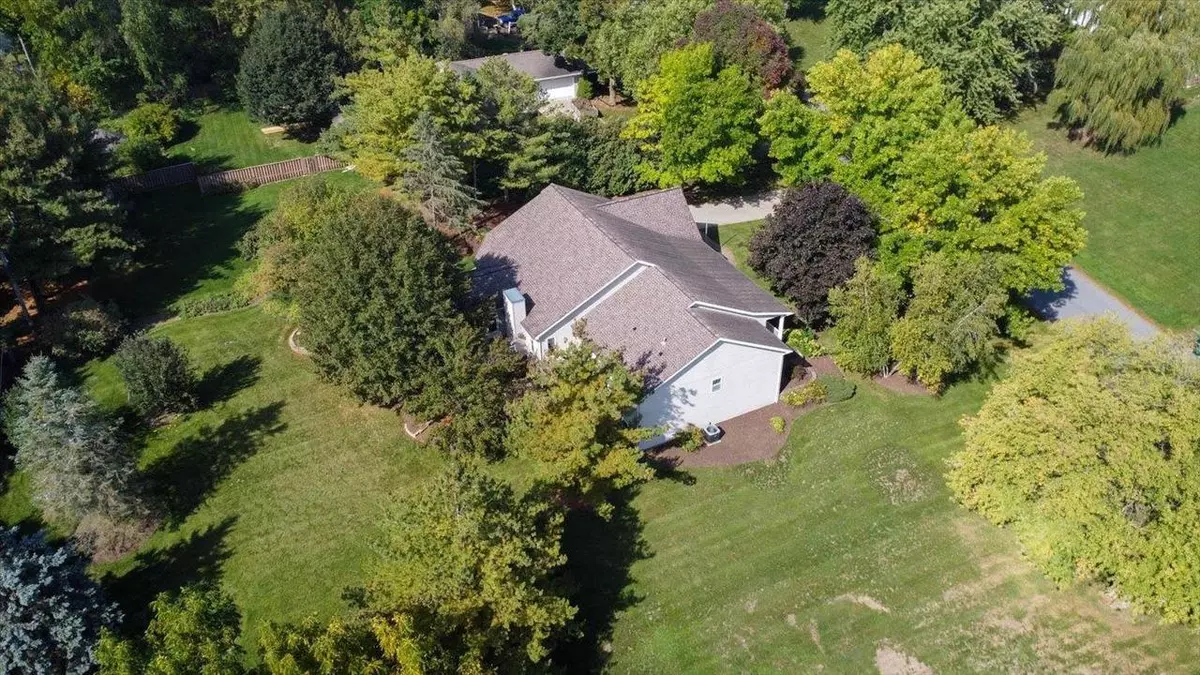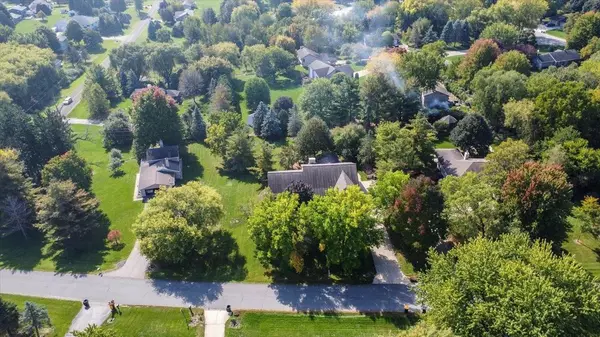Bought with Iris Loomans
$620,000
$619,900
For more information regarding the value of a property, please contact us for a free consultation.
2123 Liberty Drive Cottage Grove, WI 53527
4 Beds
2.5 Baths
3,536 SqFt
Key Details
Sold Price $620,000
Property Type Single Family Home
Sub Type Ranch
Listing Status Sold
Purchase Type For Sale
Square Footage 3,536 sqft
Price per Sqft $175
Municipality COTTAGE GROVE
Subdivision American Heritage
MLS Listing ID 1965110
Sold Date 10/31/23
Style Ranch
Bedrooms 4
Full Baths 2
Half Baths 1
Year Built 1993
Annual Tax Amount $5,903
Tax Year 2022
Lot Size 0.640 Acres
Acres 0.64
Property Sub-Type Ranch
Property Description
Welcome home to this spacious & inviting 4-bedroom, 2.5-bath ranch nestled on a .64 acre private lot. As you step inside, you'll be greeted by a warm & welcoming atmosphere w/ formal dining/office & a step down living rm w/ gas fireplace. The heart of this home is the well-appointed kitchen, adorned w/ sleek quartz counters, island, SS appl's & bonus counter space. The open concept design flows seamlessly into a sunroom w/ vaulted ceiling, natural light & a perfect spot to enjoy your morning coffee or unwind after a long day. The primary suite is a true sanctuary, complete w/ updated bathroom w/ walk-in shower, dual vanity & heated flrs. The ll offers space galore w/ rec rm, 4th bdrm, 1/2 bath w/ stub for shower, laundry & abundant storage. Relax on the patio and create lasting memories.
Location
State WI
County Dane
Zoning RES
Rooms
Family Room Lower
Basement Full, Exposed, Full Size Windows, Partially Finished, Poured Concrete
Kitchen Main
Interior
Interior Features Wood or Sim.Wood Floors, Walk-in closet(s), Great Room, Cathedral/vaulted ceiling
Heating Natural Gas
Cooling Forced Air, Central Air, In-floor
Equipment Range/Oven, Refrigerator, Dishwasher, Microwave, Washer, Dryer
Exterior
Exterior Feature Vinyl, Brick
Parking Features 3 Car, Attached
Garage Spaces 3.0
Building
Sewer Shared Well, Private Septic System
Architectural Style Ranch
New Construction N
Schools
Elementary Schools Call School District
High Schools Monona Grove
School District Monona Grove
Others
Special Listing Condition Arms Length
Read Less
Want to know what your home might be worth? Contact us for a FREE valuation!

Our team is ready to help you sell your home for the highest possible price ASAP
Copyright 2025 WIREX - All Rights Reserved






