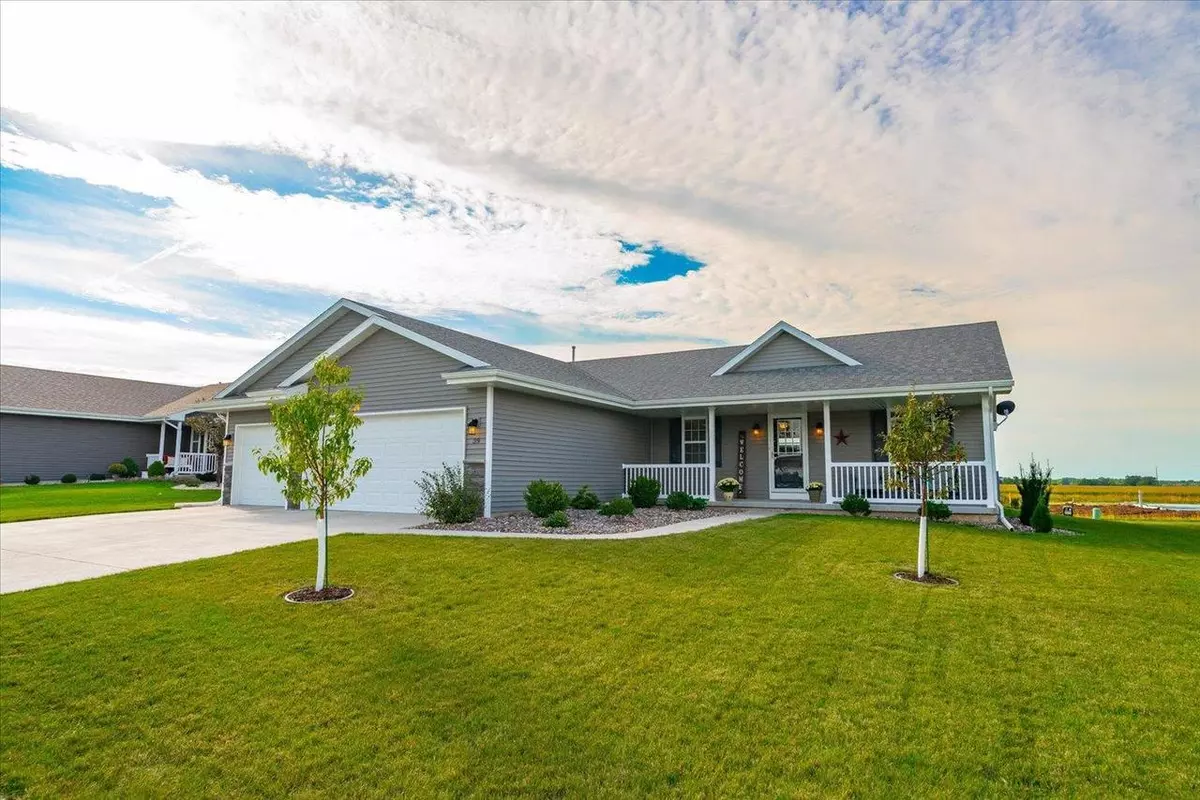Bought with Kat Edmonds
$400,000
$399,900
For more information regarding the value of a property, please contact us for a free consultation.
39 E Gailen Lane Milton, WI 53563
4 Beds
2 Baths
1,910 SqFt
Key Details
Sold Price $400,000
Property Type Single Family Home
Sub Type Ranch
Listing Status Sold
Purchase Type For Sale
Square Footage 1,910 sqft
Price per Sqft $209
Municipality MILTON
Subdivision Red Hawk Farms
MLS Listing ID 1964216
Sold Date 10/31/23
Style Ranch
Bedrooms 4
Full Baths 2
Year Built 2019
Annual Tax Amount $5,850
Tax Year 2021
Lot Size 10,018 Sqft
Acres 0.23
Property Description
Expect to be impressed! This 4 year old, better than new ranch home provides everything you need & has so many wonderful updates there's nothing left to do but move in! Open concept living/dining room, large kitchen with a pantry & an abundance of cabinets, main floor laundry, split bedroom layout to provide privacy between you & the kiddos or guests, spacious primary en-suite with large WIC, 2 add'l good sized bedrooms on the main level & a 4th downstairs that could also be used as a family room, movie room or man cave. With the basement being partially finished there is still tons of room for storage & room to expand if needed. Outside you'll enjoy a large deck, apple trees, planter boxes & more storage in a 12x12 shed. Did I mention the 3 car garage is dry-walled and heated?
Location
State WI
County Rock
Zoning Res
Rooms
Basement Full, Partially Finished, 8'+ Ceiling, Poured Concrete
Kitchen Main
Interior
Interior Features Walk-in closet(s), Great Room, Cathedral/vaulted ceiling
Heating Natural Gas
Cooling Forced Air, Central Air
Equipment Dishwasher, Microwave, Disposal
Exterior
Exterior Feature Vinyl, Stone
Garage 3 Car, Attached, Heated, Opener Included
Garage Spaces 3.0
Building
Lot Description Sidewalks
Sewer Municipal Water, Municipal Sewer
Architectural Style Ranch
New Construction N
Schools
Elementary Schools Call School District
Middle Schools Milton
High Schools Milton
School District Milton
Others
Special Listing Condition Arms Length
Read Less
Want to know what your home might be worth? Contact us for a FREE valuation!

Our team is ready to help you sell your home for the highest possible price ASAP
Copyright 2024 WIREX - All Rights Reserved






