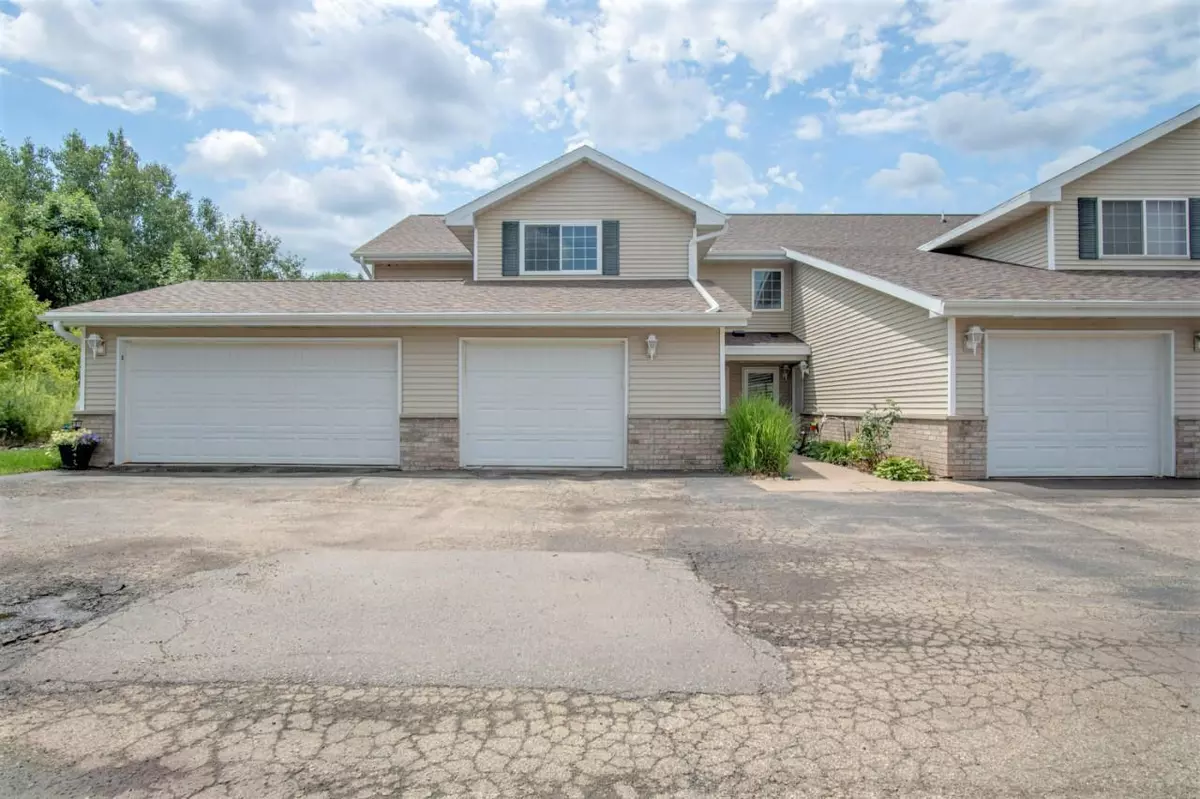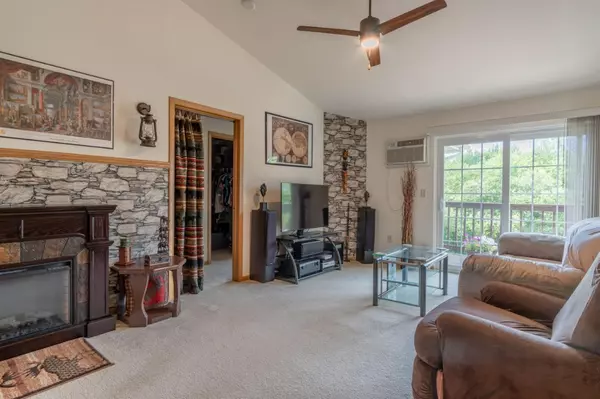Bought with TEAM K&K REALTY
$158,000
$159,900
1.2%For more information regarding the value of a property, please contact us for a free consultation.
7395 WHITESPIRE ROAD #Unit 1 Schofield, WI 54476
2 Beds
2 Baths
1,354 SqFt
Key Details
Sold Price $158,000
Property Type Condo
Listing Status Sold
Purchase Type For Sale
Square Footage 1,354 sqft
Price per Sqft $116
Municipality SCHOFIELD
Subdivision Whitespire
MLS Listing ID 22233286
Sold Date 10/31/23
Bedrooms 2
Full Baths 2
Year Built 2004
Annual Tax Amount $2,468
Tax Year 2022
Property Description
Ready to own a home and forget about outdoor maintenance? This well-kept, upper unit, Whitespire condo has 2 bedrooms, 2 baths and a den. The spacious layout has a split bedroom design, cathedral ceilings in the main area and in-floor heat throughout. In the kitchen, you will find plenty of storage and counterspace that offers additional seating near the dining area. The sliding glass doors off the living room bring you to a freshly-painted deck (with storage) overlooking the walking path and natural views - some of the best in the neighborhood. The condo's large windows bring in an abundance of natural light and are positioned to optimize privacy. The primary bedroom has a walk-in closet and en-suite bathroom. The second bedroom is across the hall from the main full bath which includes on-site side-by-side laundry. The attached one-car garage has a convenient cubby for garbage and recycling bins. Some perks to note: new roof and gutters (April 2023) and new Feldco doors and windows (May 2022 with an easily transferable lifetime warranty). Washer hoses were replaced May 2023.,The building's dryer vents have recently been cleaned and a new fire alarm system was installed in June 2023. Schedule a personal showing!
Location
State WI
County Marathon
Zoning Residential
Rooms
Basement None / Slab
Kitchen Main
Interior
Interior Features Carpet, Ceiling Fan(s), Cathedral/vaulted ceiling, Walk-in closet(s)
Heating Natural Gas
Cooling Central Air, Forced Air
Equipment Refrigerator, Range/Oven, Dishwasher, Microwave, Washer, Dryer
Exterior
Exterior Feature Brick, Vinyl
Garage 1 Car, Attached, Opener Included
Garage Spaces 1.0
Waterfront N
Building
Sewer Municipal Sewer, Municipal Water
New Construction N
Schools
Middle Schools D C Everest
High Schools D C Everest
School District D C Everest
Others
Acceptable Financing Arms Length Sale
Listing Terms Arms Length Sale
Special Listing Condition Arms Length
Read Less
Want to know what your home might be worth? Contact us for a FREE valuation!

Our team is ready to help you sell your home for the highest possible price ASAP
Copyright 2024 WIREX - All Rights Reserved






