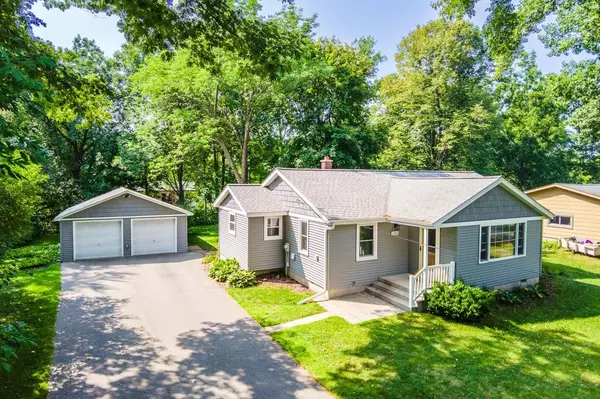Bought with THE SOLOMON GROUP
$220,000
$229,900
4.3%For more information regarding the value of a property, please contact us for a free consultation.
2203 WESTON AVENUE Schofield, WI 54476
3 Beds
2 Baths
1,466 SqFt
Key Details
Sold Price $220,000
Property Type Single Family Home
Sub Type Ranch
Listing Status Sold
Purchase Type For Sale
Square Footage 1,466 sqft
Price per Sqft $150
Municipality ROTHSCHILD
Subdivision Everest Hilltop Addition
MLS Listing ID 22233759
Sold Date 10/20/23
Style Ranch
Bedrooms 3
Full Baths 1
Half Baths 1
Year Built 1959
Annual Tax Amount $3,047
Tax Year 2022
Lot Size 0.420 Acres
Acres 0.42
Property Description
Home is truly where the heart is. Welcome to the newest listing in the Village of Rothschild. This charming three-bedroom, one-and-a-half-bathroom ranch-style home has been cherished and well-maintained for the past 34 years and is ready for its next owner. From the minute you pull into the driveway and hear the cardinals singing, you will notice the many exterior updates including low-maintenance vinyl siding (2018), new windows (2018), gutters (2018), and newer roof all completed by Dun-Rite Exteriors. The inviting front entry will welcome you into a home that is much larger than it looks from the outside. It is evident this is not a cookie-cutter home. When you walk in you are greeted by a spacious living room with archways giving way to the formal dining area centrally located adjacent to the kitchen. Stay climate controlled with the electric fireplace (included in the sale) and Mitsubishi split AC system (2021).,The formal dining room offers even more character with built-in cabinetry providing additional storage. The functional kitchen is equipped with oak cabinetry and ample counter space including an option for bar seating and an overflow area making way to the back deck. A skylight allows more natural light into the space creating a pleasant and homey atmosphere. The main floor is complete with three good size bedrooms with original hardwood floors and built-ins and a full bathroom. The unfinished basement is full of opportunity, with tall ceilings, a poured foundation, a half bathroom, and a laundry area, you could almost double the square footage by finishing it or simply use it for storage. All of the appliances including the washer & dryer will stay with the home making this house move-in ready! Heading out back you will find a large cedar deck facing the secluded backyard. The property is lined with mature trees and foliage creating a serene setting perfect for entertaining or enjoying the firepit behind the garage on a cool summer evening. Settled in one of the most desirable D.C. Everest areas, it is proximate to highways, schools, hospitals, parks, and shopping. What more could you ask for? See for yourself and schedule a showing today!
Location
State WI
County Marathon
Zoning Residential
Rooms
Basement Full, Unfinished, Poured Concrete
Kitchen Main
Interior
Interior Features Carpet, Wood Floors, Other, Ceiling Fan(s), Smoke Detector(s), Cable/Satellite Available, Skylight(s), High Speed Internet
Heating Natural Gas
Cooling Wall A/C, Hot Water
Equipment Refrigerator, Range/Oven, Dishwasher, Microwave, Disposal, Washer, Dryer
Exterior
Exterior Feature Vinyl
Garage 2 Car, Detached, Opener Included
Garage Spaces 2.0
Waterfront N
Roof Type Shingle
Building
Sewer Municipal Sewer, Municipal Water
Architectural Style Ranch
New Construction N
Schools
Middle Schools D C Everest
High Schools D C Everest
School District D C Everest
Others
Acceptable Financing Arms Length Sale
Listing Terms Arms Length Sale
Special Listing Condition Arms Length
Read Less
Want to know what your home might be worth? Contact us for a FREE valuation!

Our team is ready to help you sell your home for the highest possible price ASAP
Copyright 2024 WIREX - All Rights Reserved






