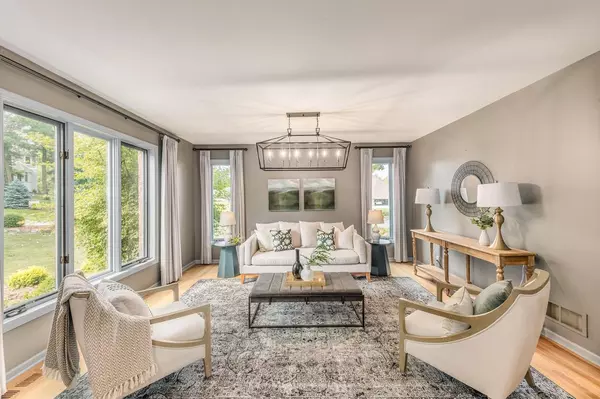Bought with Devine Team*
$825,000
$878,000
6.0%For more information regarding the value of a property, please contact us for a free consultation.
2625 Buckingham PLACE Brookfield, WI 53045
5 Beds
3.5 Baths
4,500 SqFt
Key Details
Sold Price $825,000
Property Type Single Family Home
Sub Type Colonial
Listing Status Sold
Purchase Type For Sale
Square Footage 4,500 sqft
Price per Sqft $183
Municipality BROOKFIELD
Subdivision Chateau Royale
MLS Listing ID 1840028
Sold Date 10/10/23
Style Colonial
Bedrooms 5
Full Baths 3
Half Baths 1
Year Built 1994
Annual Tax Amount $9,033
Tax Year 2022
Lot Size 0.520 Acres
Acres 0.52
Property Description
Stunning custom home. Gorgeous front foyer welcomes you. Open floor plan leads to the front living rm and dining rm. Large/open great rm w/beautiful views and natural light. Floor to ceiling FP. Open flow into the upgraded kitchen. Waterfall granite island, eat in dinette, SS appliances are just a few of the kitchen features. Main floor office/den w/gorgeous built ins. Upper offers master suite w/renovated luxury mstr bath and WIC. 2 additional spacious bedms and full updated bth. Walk out finished LL complete w/bedrm 4 & 5, full bath, rec rm, bonus rm and kitchenette area. Main floor mud rm leads to oversized 3 car garage. Home is situated on a gorgeous lot which backs up to the conservancy. Stunning sunset views and walking distance to the trail system. $2000 closing credit to buyer!
Location
State WI
County Waukesha
Zoning RES
Rooms
Family Room Main
Basement Block, Finished, Full, Full Size Windows, Walk Out/Outer Door, Exposed
Kitchen Main
Interior
Interior Features Water Softener, Skylight(s), Cathedral/vaulted ceiling, Walk-in closet(s), Wet Bar, Wood or Sim.Wood Floors
Heating Natural Gas
Cooling Central Air, Forced Air, In-floor, Radiant, Other
Equipment Dishwasher, Disposal, Dryer, Microwave, Other, Oven, Range, Refrigerator, Washer
Exterior
Exterior Feature Brick, Brick/Stone, Wood
Garage Opener Included, Attached, 3 Car
Garage Spaces 3.5
Waterfront N
Building
Sewer Municipal Sewer, Municipal Water
Architectural Style Colonial
New Construction N
Schools
Elementary Schools Brookfield
Middle Schools Wisconsin Hills
High Schools Brookfield Central
School District Elmbrook
Read Less
Want to know what your home might be worth? Contact us for a FREE valuation!

Our team is ready to help you sell your home for the highest possible price ASAP
Copyright 2024 WIREX - All Rights Reserved






