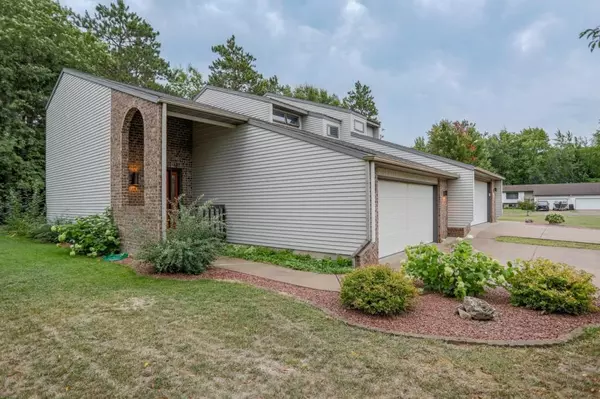Bought with The Erickson Fischer Group
$400,000
$479,900
16.6%For more information regarding the value of a property, please contact us for a free consultation.
223937-223939 ROSE AVENUE Wausau, WI 54401
Key Details
Sold Price $400,000
Property Type Multi-Family
Sub Type Other
Listing Status Sold
Purchase Type For Sale
Municipality RIB MOUNTAIN
MLS Listing ID 22234008
Sold Date 10/11/23
Style Other
Year Built 1989
Annual Tax Amount $5,089
Tax Year 2022
Property Description
Quality-built, craftsman duplex for sale! Great investment to add to your portfolio or the opportunity to owner-occupy a high-end property to supplement your mortgage payment. Amazing curb appeal on 0.48 acres w/ beautiful custom brickwork, covered front porches, private deck / patio areas, updated roof (2014) by Oakwood Exteriors with transferable warranty, and both units with updated water heaters only a few years old (plus both have forced air heat & central A/C). Prime location just a few minutes from Rib Mountain area retail and outdoor recreation at Rib Mountain State Park, Granite Peak, and Nine Mile Park - yet on a very quiet road near a cul-de-sac road with very low traffic. . The property offers spacious units - Left Unit: 3 beds, 1.5 baths, 2-car attached garage, approx. 1,400 sq ft & the Right Unit: 3 beds, 2.5 baths, 2-car attached garage, approx. 2,500 sq ft with a fully fenced backyard (Countryside Fence).,The right unit has been beautifully updated with a 2-story foyer, new wood flooring throughout most of the main level (2020), a large living room with wood burning fireplace w/ brick surround, and a large sunroom with vaulted ceiling, and knotty pine ceiling accent. Spacious dining / kitchen with ample cabinet space with a built-in coffee / wine bar area, and included stainless kitchen appliances. Three bedrooms on the upper level - one of which is an owner's suite with a large closet and private bath! Upper level hall bath - both have been remodeled! Finished basement with a 31'X15' rec room, 11'X12' bonus room/office, walk-in pantry / storage closet and lower level laundry room (washer & dryer included). The left unit features a functional layout with included appliances, spacious living & dining area with patio door to the private back patio. Upstairs features 3 bedrooms - one featuring a large walk-in closet. Large primary bathroom with an oversized vanity and full tub/shower. Unfinished lower level with included washer & dryer, ample storage space or could be finished into a future rec room. Additional values include the cinder-block firewall between the two units, included garden storage shed, raised garden bed and perimeter landscaping, and the freshly stained deck. Schedule your showing today!
Location
State WI
County Marathon
Zoning Multi-Family,Residential
Interior
Interior Features Ceiling Fan(s), Cathedral/vaulted ceiling, Smoke Detector(s), Walk-in closet(s), Utility Room
Heating Natural Gas
Cooling Forced Air
Equipment Refrigerator, Range/Oven, Dishwasher, Washer, Dryer
Exterior
Exterior Feature Brick/Stone, Vinyl
Garage Opener Included, 4 Car
Garage Spaces 4.0
Utilities Available Separate Electric Meters, Separate Heat, Separate Gas Meters
Waterfront N
Roof Type Shingle
Building
Sewer Municipal Water, Municipal Sewer
Architectural Style Other
New Construction N
Schools
High Schools Wausau
School District Wausau
Read Less
Want to know what your home might be worth? Contact us for a FREE valuation!

Our team is ready to help you sell your home for the highest possible price ASAP
Copyright 2024 WIREX - All Rights Reserved






