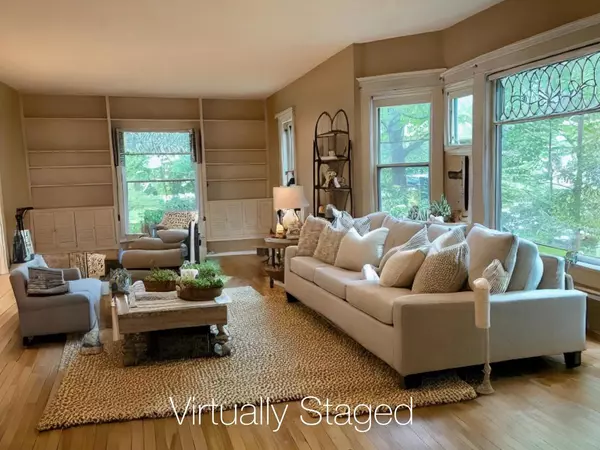Bought with RENE REBECK
$259,000
$259,000
For more information regarding the value of a property, please contact us for a free consultation.
816 FULTON STREET Wausau, WI 54403
5 Beds
3 Baths
2,840 SqFt
Key Details
Sold Price $259,000
Property Type Single Family Home
Sub Type Colonial,Victorian/Federal
Listing Status Sold
Purchase Type For Sale
Square Footage 2,840 sqft
Price per Sqft $91
Municipality WAUSAU
Subdivision East Hill Historic District
MLS Listing ID 22233065
Sold Date 10/06/23
Style Colonial,Victorian/Federal
Bedrooms 5
Full Baths 2
Half Baths 1
Year Built 1902
Lot Size 7,405 Sqft
Acres 0.17
Property Description
Located in Wausau's Easthill Historic District, find architectural beauty in this late Queen Anne/Colonial style home with 5 bedrooms and 2.5 bathrooms! Many updates and restoration projects have been completed making it ready to be the place you call home. Welcoming guests at the foyer, is an open staircase, powder room and a double set of pocket doors leading to the grand size living room with plenty of space for sectioned seating where book cases flank the picture window making a quaint space for library or music, etc., a bay window faces the wood burning fireplace and creates another seating area. A second set of double pocket doors lead to the formal dining room with lovely botanical print wallpaper and leads to the bright and cheerful kitchen. The kitchen is open with a free-standing center island that is included, along with stainless appliances.,To keep the kitchen counter clear of small appliances, you will love the adjacent butler pantry with ample work surfaces and storage, a window and its own snack counter. Going up the second set of stairs, leads us to the landing that is shared with the front stairs and has a window seat. Wood panels accent the walls leading to the second story where the bedrooms and full bath reside. The bathroom has beautiful marble style tiled walls surrounding the tub with shower, spacious with a custom vanity with dual sinks at counter height. The primary bedroom has 2 sets of closets and built-ins, the 4 secondary bedrooms are 2 on each side of the primary, each one having a unique built-in. There is a bona fide set of stairs leading to the 3rd story attic which offers tons of potential to finish into living space or keep as storage. The basement level has a semi-finished rec room area, a full bath with stand-up shower, laundry room with a window, includes newer front-load washer and dryer on raised. The 2-car garage is spacious and could park a 3rd vehicle off to the side. Stairs to the upper level of garage with usable storage and houses some components original to the property. Some upgrades include, 200amp electrical, roof replaced in 2014, R/O water purifier in kitchen, wide lap vinyl siding. Watch the world go past as you relax on the front porch or get out and enjoy the convenient proximity to downtown and the River-life paths. *This property is vacant, some of the photos have been enhanced with virtual staging for decorating concepts. Easy to show and could close at your earliest convenience.
Location
State WI
County Marathon
Zoning Residential
Rooms
Family Room Lower
Basement Partially Finished, Stone
Kitchen Main
Interior
Interior Features Carpet, Vinyl Floors, Tile Floors, Wood Floors, Smoke Detector(s), Cable/Satellite Available, All window coverings, High Speed Internet
Heating Natural Gas
Cooling Central Air, Forced Air
Equipment Refrigerator, Range/Oven, Dishwasher, Washer, Dryer
Exterior
Exterior Feature Vinyl, Other
Garage 2 Car, Detached, Opener Included
Garage Spaces 2.0
Waterfront N
Roof Type Shingle
Building
Sewer Municipal Sewer, Municipal Water
Architectural Style Colonial, Victorian/Federal
New Construction N
Others
Acceptable Financing Arms Length Sale
Listing Terms Arms Length Sale
Special Listing Condition Arms Length
Read Less
Want to know what your home might be worth? Contact us for a FREE valuation!

Our team is ready to help you sell your home for the highest possible price ASAP
Copyright 2024 WIREX - All Rights Reserved






