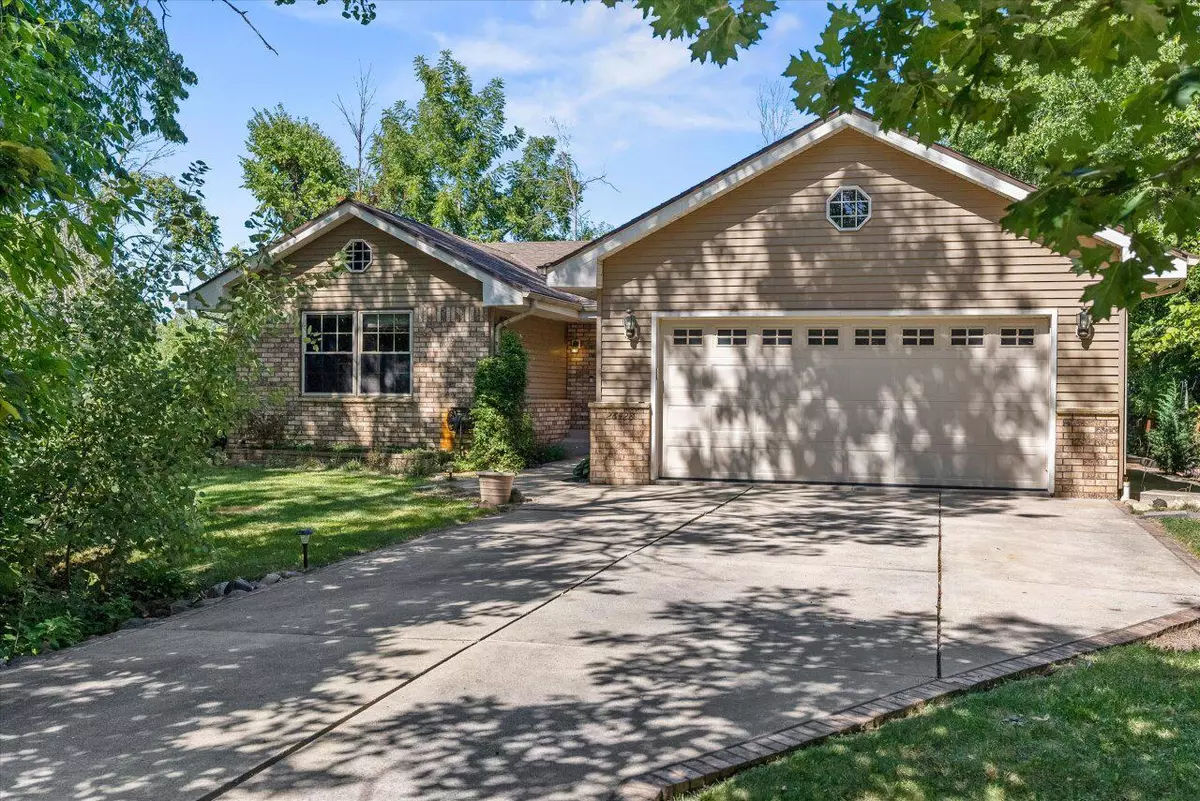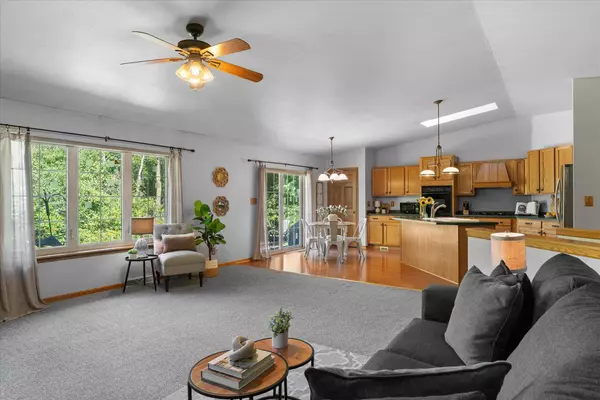Bought with The Krickeberg Group*
$420,000
$389,900
7.7%For more information regarding the value of a property, please contact us for a free consultation.
26428 Kendra LANE Wind Lake, WI 53185
3 Beds
2 Baths
1,630 SqFt
Key Details
Sold Price $420,000
Property Type Single Family Home
Sub Type Ranch
Listing Status Sold
Purchase Type For Sale
Square Footage 1,630 sqft
Price per Sqft $257
Municipality NORWAY
Subdivision Viking Manor
MLS Listing ID 1848807
Sold Date 10/02/23
Style Ranch
Bedrooms 3
Full Baths 2
Year Built 1999
Annual Tax Amount $3,576
Tax Year 2022
Lot Size 0.680 Acres
Acres 0.68
Property Sub-Type Ranch
Property Description
This private single-story oasis is the one you've been searching for. Welcome to serene living on a large, sprawling lot adorned with vibrant fruit trees and a captivating butterfly garden, perfect for nature lovers. The primary suite provides a peaceful retreat, while the open concept KIT/LR is an entertainers haven. Two addtl BRs (or a BR and home office), hall BA, and laundry room complete the main floor. A blank slate basement, plumbed for a future bathroom, awaits your creative touch. Store tools and more in the large two-story shed. Enjoy easy access to the boat launch just steps away from aquatic adventures. You will appreciate convenient access to the elem school through your private backyard gate, while mature trees still provide privacy . Your tranquil and versatile haven awaits
Location
State WI
County Racine
Zoning RES
Rooms
Basement Full, Poured Concrete, Sump Pump
Kitchen Main
Interior
Interior Features Water Softener, Cable/Satellite Available, Central Vacuum, High Speed Internet, Pantry, Skylight(s), Cathedral/vaulted ceiling, Wood or Sim.Wood Floors
Heating Natural Gas
Cooling Central Air, Forced Air
Equipment Cooktop, Dishwasher, Disposal, Dryer, Microwave, Other, Oven, Refrigerator, Washer
Exterior
Exterior Feature Aluminum/Steel, Aluminum, Brick, Brick/Stone
Parking Features Opener Included, Attached, 2 Car
Garage Spaces 2.5
Building
Lot Description Wooded
Sewer Municipal Sewer, Well
Architectural Style Ranch
New Construction N
Schools
Elementary Schools Lakeview
Middle Schools Lake Denoon
High Schools Muskego
School District Muskego-Norway
Read Less
Want to know what your home might be worth? Contact us for a FREE valuation!

Our team is ready to help you sell your home for the highest possible price ASAP
Copyright 2025 WIREX - All Rights Reserved






