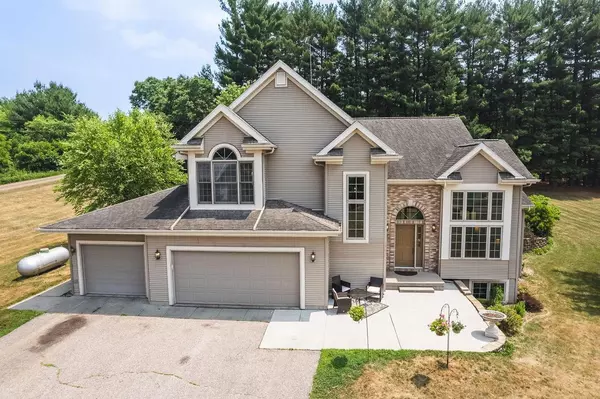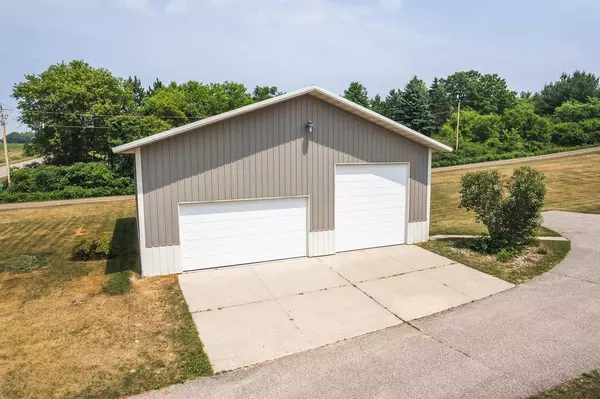Bought with Nedra Bobo-Boyles
$500,000
$515,000
2.9%For more information regarding the value of a property, please contact us for a free consultation.
S1372 Town Hall Road Lyndon Station, WI 53944
4 Beds
3.5 Baths
4,294 SqFt
Key Details
Sold Price $500,000
Property Type Single Family Home
Sub Type Prairie/Craftsman
Listing Status Sold
Purchase Type For Sale
Square Footage 4,294 sqft
Price per Sqft $116
Municipality DELLONA
MLS Listing ID 1959352
Sold Date 10/02/23
Style Prairie/Craftsman
Bedrooms 4
Full Baths 3
Half Baths 1
Year Built 2000
Annual Tax Amount $4,937
Tax Year 2022
Lot Size 2.380 Acres
Acres 2.38
Property Sub-Type Prairie/Craftsman
Property Description
Make this exceptional property your dream home! Step into the spacious entryway & be greeted by the grand living room featuring tall vaulted ceilings & an abundance of natural light. Relax in the window seat w/a good book. The office & light-filled den offer a perfect work-from-home setup. The kitchen w/an eat-in breakfast nook leads to an additional lounge space w/a cozy fireplace for chilly nights & access to the deck & backyard, ideal for entertaining. A grand staircase takes you to the primary bedroom w/an ensuite bathroom, three more bedrooms, & additional bathrooms. The lower level is perfect for game nights or creating a man cave, complete w/a full bathroom, garage access, and an extra bedroom. The 30x40 pole shed with a mezzanine level provides ample storage space. Don't wait!
Location
State WI
County Sauk
Zoning Res
Rooms
Basement Full, Finished
Kitchen Main
Interior
Interior Features Walk-in closet(s), Great Room, Cathedral/vaulted ceiling, Water Softener, High Speed Internet
Heating Lp Gas
Cooling Forced Air, Central Air
Equipment Range/Oven, Refrigerator, Dishwasher, Microwave, Washer, Dryer
Exterior
Exterior Feature Vinyl, Brick
Parking Features 3 Car, Attached, Opener Included, Basement Access, Additional Garage(s)
Garage Spaces 3.0
Utilities Available High Speed Internet Available
Building
Sewer Well, Private Septic System
Architectural Style Prairie/Craftsman
New Construction N
Schools
Elementary Schools Call School District
Middle Schools Webb
High Schools Reedsburg Area
School District Reedsburg
Others
Special Listing Condition Arms Length
Read Less
Want to know what your home might be worth? Contact us for a FREE valuation!

Our team is ready to help you sell your home for the highest possible price ASAP
Copyright 2025 WIREX - All Rights Reserved






