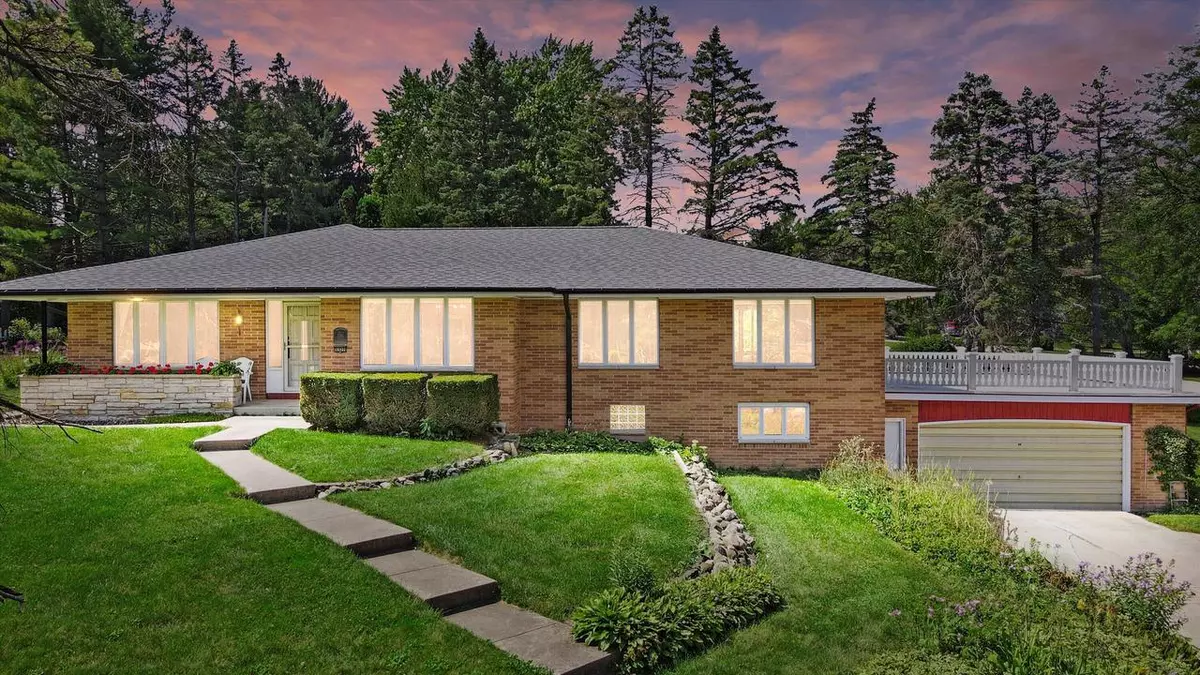Bought with Michelle A Campbell
$445,000
$425,000
4.7%For more information regarding the value of a property, please contact us for a free consultation.
5327 S 104th STREET Hales Corners, WI 53130
3 Beds
3 Baths
3,138 SqFt
Key Details
Sold Price $445,000
Property Type Single Family Home
Sub Type Ranch
Listing Status Sold
Purchase Type For Sale
Square Footage 3,138 sqft
Price per Sqft $141
Municipality HALES CORNERS
MLS Listing ID 1847568
Sold Date 10/02/23
Style Ranch
Bedrooms 3
Full Baths 3
Year Built 1974
Annual Tax Amount $6,856
Tax Year 2022
Lot Size 0.800 Acres
Acres 0.8
Property Description
Welcome home to this Hales Corners beauty that was built by owner and beautifully maintained! Well thought out floor plan flows throughout with sun drenched FDR w/French Drs and FR. Family and guests will love the beamed Great room with NFP and patio doors to the gorgeous landscaped yard and concrete patio with built in grill! Kitchen skylight provides natural sunlight while preparing meals. Expansive Owner's suite has full bath and entry to airing porch. Gorgeous solid walnut woodwork throughout! Extended Lower level introduces the Retro Rec Room along w/ 2 extra rooms and 3rd full bath w/sauna! Walkout to the Garage and Circular Driveway surrounded with wildflowers and pure serenity. So much potential and room to grow! Roof 2021. Furnace & A/C 2006. Water Heater 2021. Truly a Must Se
Location
State WI
County Milwaukee
Zoning Residential
Rooms
Family Room Main
Basement Block, Finished, Full, Walk Out/Outer Door
Kitchen Main
Interior
Interior Features Pantry, Sauna, Skylight(s)
Heating Natural Gas
Cooling Central Air, Forced Air
Equipment Cooktop, Dishwasher, Oven, Refrigerator
Exterior
Exterior Feature Brick, Brick/Stone
Garage Opener Included, Attached, 2 Car
Garage Spaces 2.5
Waterfront N
Building
Sewer Municipal Sewer, Municipal Water
Architectural Style Ranch
New Construction N
Schools
Middle Schools Whitnall
High Schools Whitnall
School District Whitnall
Others
Special Listing Condition Arms Length
Read Less
Want to know what your home might be worth? Contact us for a FREE valuation!

Our team is ready to help you sell your home for the highest possible price ASAP
Copyright 2024 WIREX - All Rights Reserved






