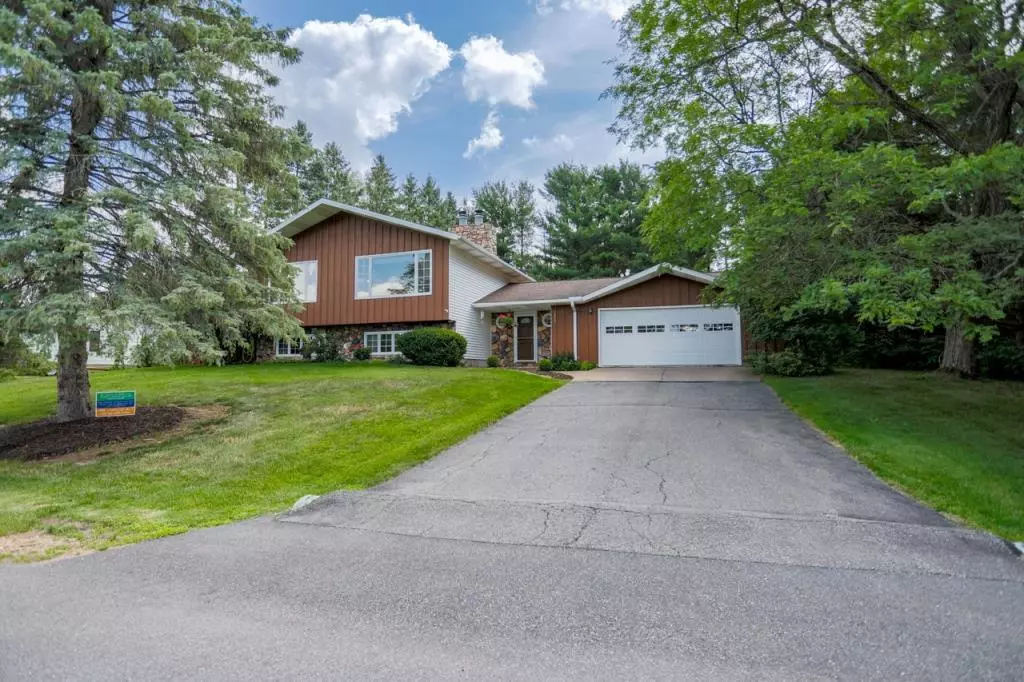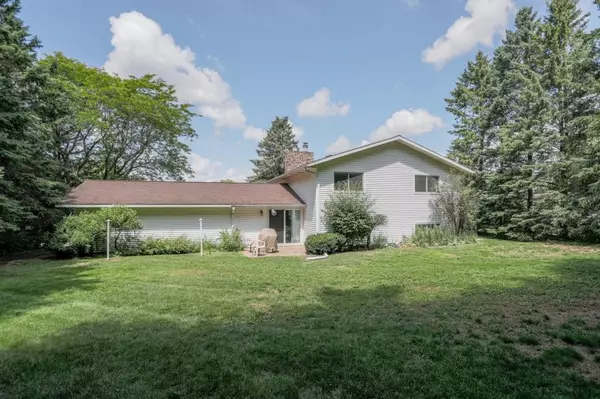Bought with CHAD WILL
$258,800
$249,900
3.6%For more information regarding the value of a property, please contact us for a free consultation.
1811 PERRY DRIVE Schofield, WI 54476
4 Beds
3 Baths
2,460 SqFt
Key Details
Sold Price $258,800
Property Type Single Family Home
Sub Type Raised Ranch
Listing Status Sold
Purchase Type For Sale
Square Footage 2,460 sqft
Price per Sqft $105
Municipality ROTHSCHILD
MLS Listing ID 22233052
Sold Date 09/29/23
Style Raised Ranch
Bedrooms 4
Full Baths 3
Year Built 1977
Annual Tax Amount $3,848
Tax Year 2022
Lot Size 0.400 Acres
Acres 0.4
Property Description
Spacious 4 bedroom, 3 bath home in Schofield featuring 2,460 finished sq ft, an attached 2-car garage, seated on a 0.40 acre lot with mature tree enclosure, an included storage shed and a large deck (freshly stained) plus a concrete patio area - great for grilling out. Inside features a very spacious entry (20'x10') with coat closet and access to the back patio. Semi-open main level with a functional eat-in kitchen, included kitchen appliances (refrigerator, range, microwave, dishwasher), kitchen sink with garbage disposal, formal dining room with sliding glass door to the deck, and a large living room with wood burning fireplace. Great natural light with two picture windows! Two large bedrooms on the main level, one of which is the owner's suite (17'x12') with a private 3/4 bath.,Finished lower level rec room with a 2nd fireplace - upgraded to a gas fireplace. 2 more large bedrooms in the lower level with another 3/4 bath. Lower level laundry room (included washer & dryer), with utility sink, plus extra room for storage, along with additional storage underneath the staircase. The home features a boiler system / hot water radiant heat with central air conditioning running throughout the main level (not throughout the basement). Great location, just minutes from town and area conveniences, Hwy-29 access, and just a few minutes from the D.C. Everest Senior High, Greenheck fitness center & new sports complex coming soon (Rothschild Elementary School). Schedule your showing today!
Location
State WI
County Marathon
Zoning Residential
Rooms
Family Room Lower
Basement Finished, Full
Kitchen Main
Interior
Interior Features Carpet, Vinyl Floors, Ceiling Fan(s), Smoke Detector(s), Cable/Satellite Available, All window coverings, High Speed Internet
Heating Natural Gas
Cooling Central Air, Hot Water
Equipment Refrigerator, Range/Oven, Dishwasher, Microwave, Disposal, Washer, Dryer
Exterior
Exterior Feature Vinyl, Wood
Garage 2 Car, Attached, Opener Included
Garage Spaces 2.0
Waterfront N
Roof Type Shingle
Building
Sewer Municipal Sewer, Municipal Water
Architectural Style Raised Ranch
New Construction N
Schools
Middle Schools D C Everest
High Schools D C Everest
School District D C Everest
Others
Acceptable Financing Arms Length Sale
Listing Terms Arms Length Sale
Special Listing Condition Arms Length
Read Less
Want to know what your home might be worth? Contact us for a FREE valuation!

Our team is ready to help you sell your home for the highest possible price ASAP
Copyright 2024 WIREX - All Rights Reserved






