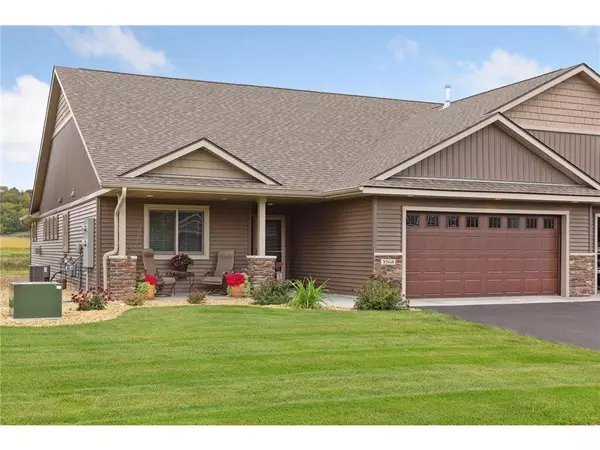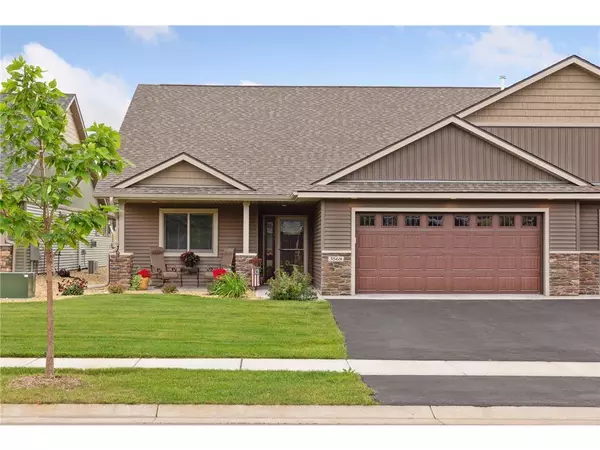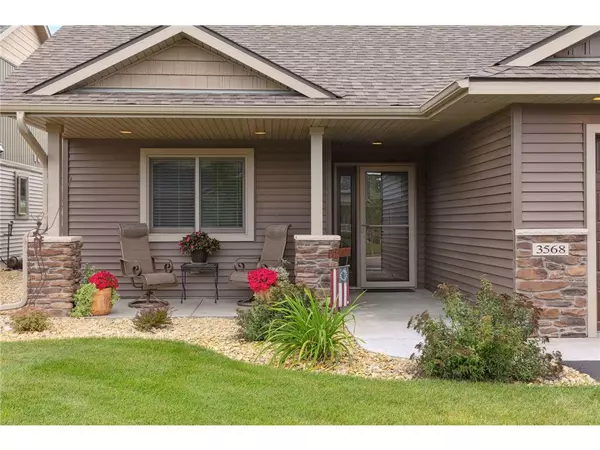Bought with Lori S Bernard
$427,500
$400,000
6.9%For more information regarding the value of a property, please contact us for a free consultation.
3568 Newcastle Drive River Falls, WI 54022
3 Beds
2 Baths
1,754 SqFt
Key Details
Sold Price $427,500
Property Type Single Family Home
Listing Status Sold
Purchase Type For Sale
Square Footage 1,754 sqft
Price per Sqft $243
Municipality RIVER FALLS
Subdivision Sterling Ponds Cottages
MLS Listing ID 6429306
Sold Date 09/29/23
Bedrooms 3
Full Baths 1
Condo Fees $110/mo
Year Built 2020
Annual Tax Amount $4,483
Tax Year 2022
Lot Size 6,446 Sqft
Acres 0.148
Property Description
OFFERS DUE SAT 430 This 3 BD/2 BA twin home has all the benefits of new plus so much more! Upgraded inside and out for that 'Wow' factor you have been looking for! Main floor living and quality finishes/ LVP flooring / SS appliances/ gas FP/sunroom and private patio overlooking the countryside. Includes 15K of in home upgrades-- furnace, central air and whole house duct work--this is in addition to the standard in-floor heat! Stay warm and toasty all winter long. Central air was installed instead of a mini-split unit. Other in home upgrades include water softener, tiled baths, taller cabinets, wine rack, upgraded electrical and appliances, WiFi thermostat, Andersen slider, backsplash and window treatments. 10K in garage upgrades include heating, epoxy flooring, finished sheetrock, corrugated metal wall accent, TV and custom workshop cabinets. Don't miss the Andersen 400 series windows, irrigation, large storage room above garage, soft close cabinets and more! This one will go fast!
Location
State WI
County Saint Croix
Zoning Residential-Single
Rooms
Basement None
Kitchen Main
Interior
Interior Features Walk-in closet(s), Wood trim, Cathedral/vaulted ceiling, Circuit Breakers
Heating Natural Gas
Cooling Central Air, Forced Air, In-floor
Equipment Dishwasher, Dryer, Exhaust Fan, Microwave, Range, Refrigerator, Washer
Exterior
Exterior Feature Brick/Stone, Vinyl
Garage Attached
Garage Spaces 2.0
Utilities Available Cable
Waterfront N
Roof Type Other,Shingle
Building
Lot Description Some Trees
Sewer Municipal Water, Municipal Sewer
New Construction N
Schools
School District River Falls
Others
Acceptable Financing Other
Listing Terms Other
Read Less
Want to know what your home might be worth? Contact us for a FREE valuation!

Our team is ready to help you sell your home for the highest possible price ASAP
Copyright 2024 WIREX - All Rights Reserved






