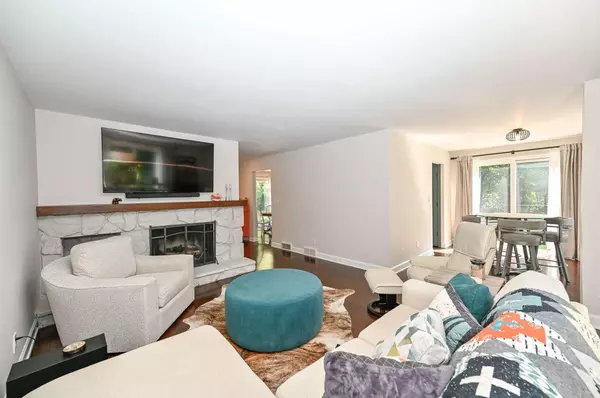Bought with Pat McMahon
$390,000
$375,000
4.0%For more information regarding the value of a property, please contact us for a free consultation.
1060 Pilgrim PARKWAY Elm Grove, WI 53122
3 Beds
2.5 Baths
1,600 SqFt
Key Details
Sold Price $390,000
Property Type Condo
Listing Status Sold
Purchase Type For Sale
Square Footage 1,600 sqft
Price per Sqft $243
Municipality ELM GROVE
MLS Listing ID 1846059
Sold Date 09/29/23
Bedrooms 3
Full Baths 2
Half Baths 1
Condo Fees $404/mo
Year Built 1972
Annual Tax Amount $3,642
Tax Year 2022
Property Description
Townhouse style 3 bedroom, 2.5 bath, 2 car garage condo in sought after Squires Grove in Elm Grove. Beautifully updated and ready to move in. Spacious and bright living room offers gas fireplace, slider doors and easy access to dining area or flex space. Plenty of cabinets and countertop space in the updated kitchen with all appliances, pantry and easy access to 2 dining areas. 2 patios offer endless outdoor entertaining. Primary bedroom with double closets and private en-suite. 2 additional good-sized bedrooms and upper full bathroom. Private full basement offers plenty of storage space and laundry area. End unit at the back of the complex offers privacy and tree-line view. Easy access to walking-trails and pond. Located near schools, shopping and freeways. 1 year home warranty ($540).
Location
State WI
County Waukesha
Zoning RES
Rooms
Basement 8'+ Ceiling, Block, Full
Kitchen Main
Interior
Interior Features Water Filtration Own, Water Softener, Cable/Satellite Available, High Speed Internet, In-Unit Laundry, Pantry, Wood or Sim.Wood Floors
Heating Natural Gas
Cooling Central Air, Forced Air
Equipment Dishwasher, Disposal, Dryer, Microwave, Oven, Range, Refrigerator, Washer
Exterior
Exterior Feature Brick, Brick/Stone, Aluminum Trim, Vinyl
Garage Detached, Opener Included, 2 Car
Garage Spaces 2.0
Waterfront N
Building
Sewer Shared Well, Municipal Shared Well, Municipal Sewer
New Construction N
Schools
Elementary Schools Tonawanda
Middle Schools Pilgrim Park
High Schools Brookfield East
School District Elmbrook
Others
Pets Description Y
Read Less
Want to know what your home might be worth? Contact us for a FREE valuation!

Our team is ready to help you sell your home for the highest possible price ASAP
Copyright 2024 WIREX - All Rights Reserved






