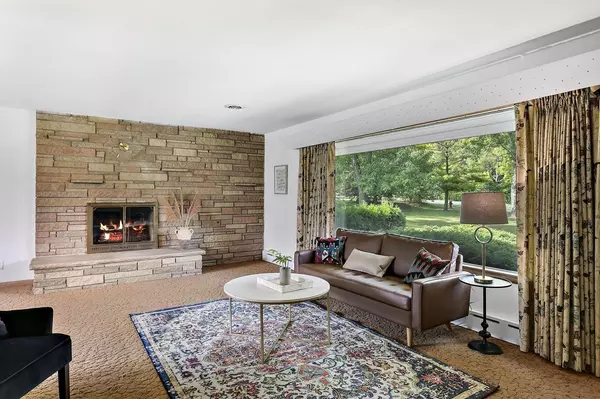Bought with Annie Jurczyk
$397,000
$400,000
0.8%For more information regarding the value of a property, please contact us for a free consultation.
9276 N Sleepy Hollow LANE Bayside, WI 53217
3 Beds
2 Baths
2,720 SqFt
Key Details
Sold Price $397,000
Property Type Single Family Home
Sub Type Contemporary
Listing Status Sold
Purchase Type For Sale
Square Footage 2,720 sqft
Price per Sqft $145
Municipality BAYSIDE
Subdivision Fairy Chasm Estates
MLS Listing ID 1848360
Sold Date 09/28/23
Style Contemporary
Bedrooms 3
Full Baths 2
Year Built 1954
Annual Tax Amount $7,617
Tax Year 2022
Lot Size 1.260 Acres
Acres 1.26
Property Description
Mid-century 3+ bedroom, 2 Full Bath home is conveniently located on a gorgeous 1.2 acre park-like lot! Wonderful light in the Living Room from picture window highlights the dramatic stone Fireplace. Adjacent Dining Room with fun 1950's chandelier and BICC has access to the patio - perfect for entertaining! Eat-in Kitchen has sweeping views of the amazing backyard. Master with en-suite bath featuring walk-in shower. Two more spacious bedrooms plus Den/4th BR option. Laundry/utility room even has a dog shower (that could be converted to a 3rd bath) and a convenient dog run just outside. LL family room is bright with large windows, fun bar, and second NFP. Radiant heat and Central Air. Original tile, cork flooring, quality split-level architecture and location make this a must-see!
Location
State WI
County Milwaukee
Zoning Residential
Rooms
Family Room Lower
Basement Block, Finished, Full, Full Size Windows, Sump Pump
Kitchen Main
Interior
Interior Features Cable/Satellite Available
Heating Natural Gas
Cooling Central Air, Radiant/Hot Water
Equipment Dishwasher, Disposal, Dryer, Oven, Range, Refrigerator, Washer
Exterior
Exterior Feature Stone, Brick/Stone, Wood
Garage Opener Included, Heated, Attached, 2 Car
Garage Spaces 2.5
Waterfront N
Building
Sewer Municipal Sewer, Municipal Water
Architectural Style Contemporary
New Construction N
Schools
Elementary Schools Indian Hill
High Schools Nicolet
School District Maple Dale-Indian Hill
Others
Special Listing Condition Arms Length
Read Less
Want to know what your home might be worth? Contact us for a FREE valuation!

Our team is ready to help you sell your home for the highest possible price ASAP
Copyright 2024 WIREX - All Rights Reserved






